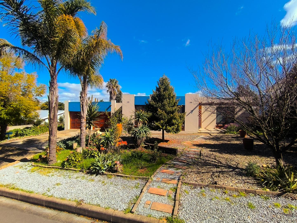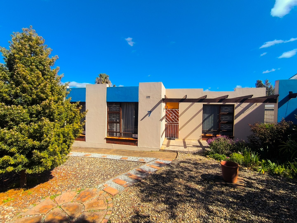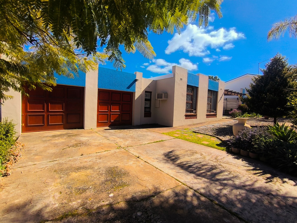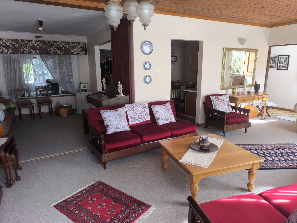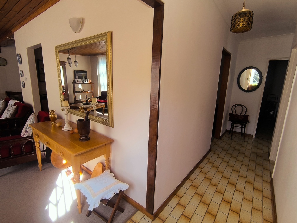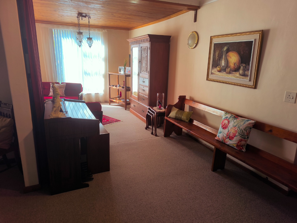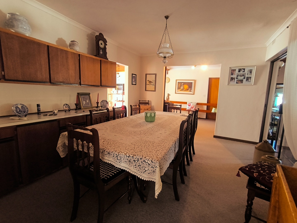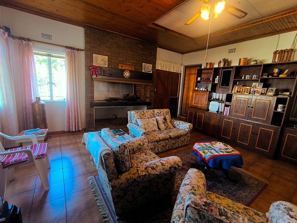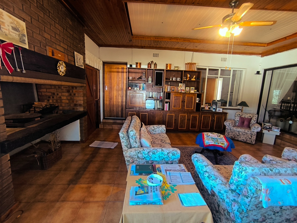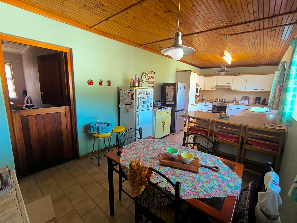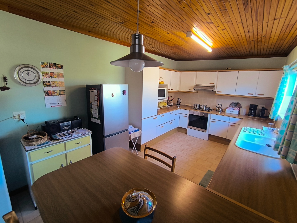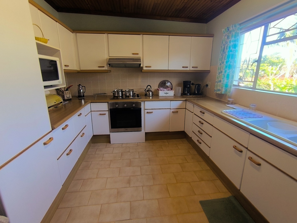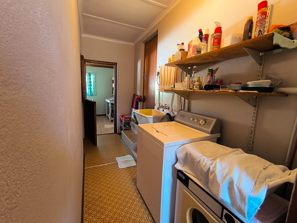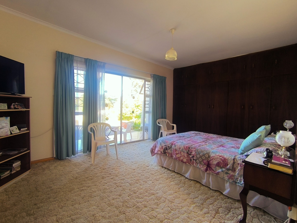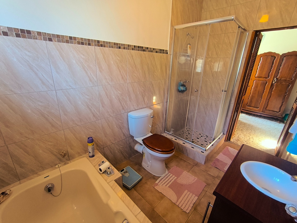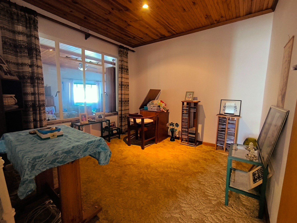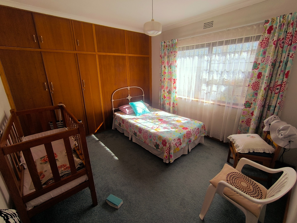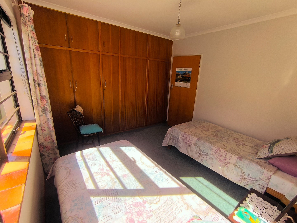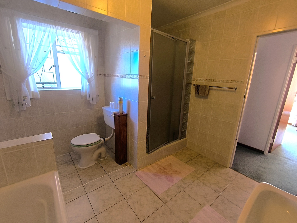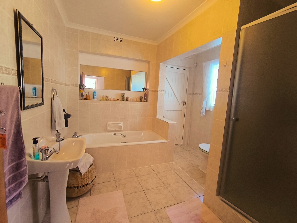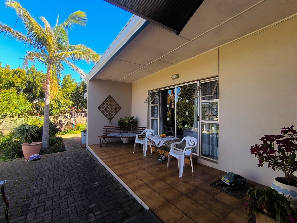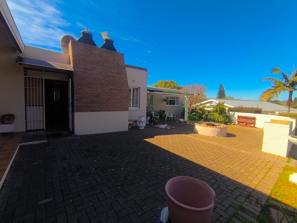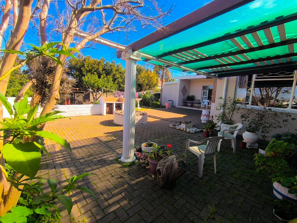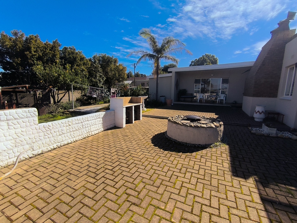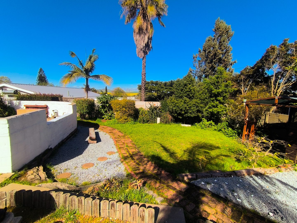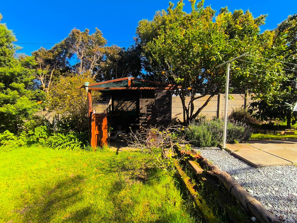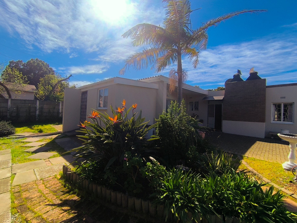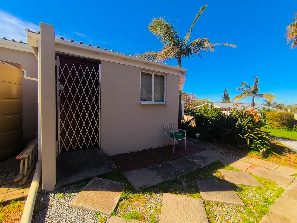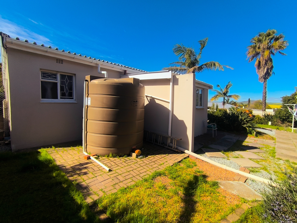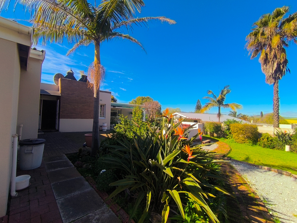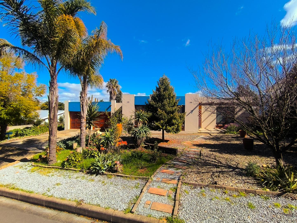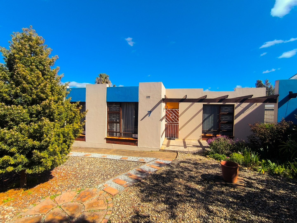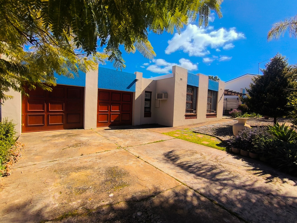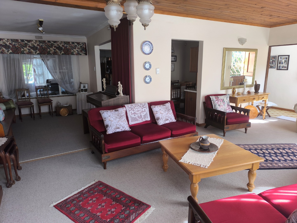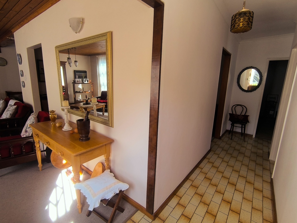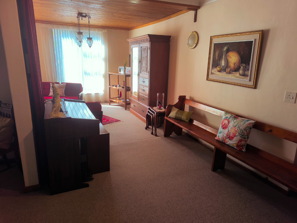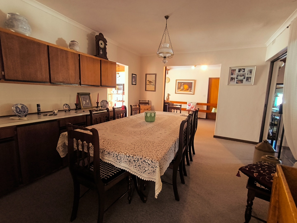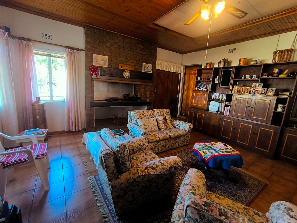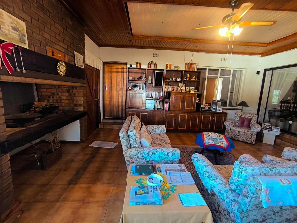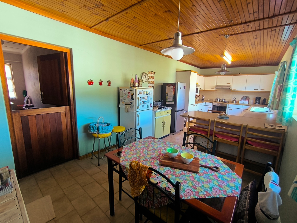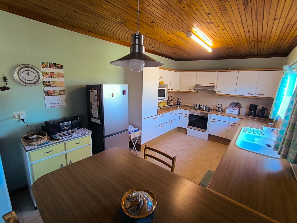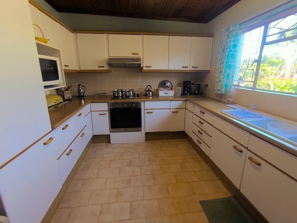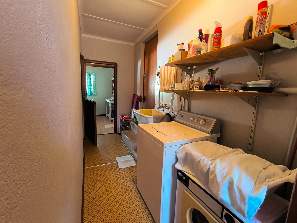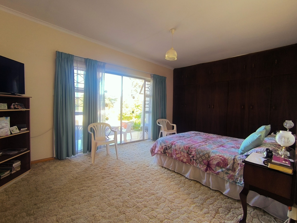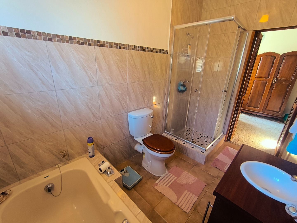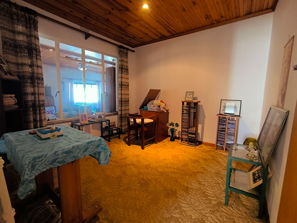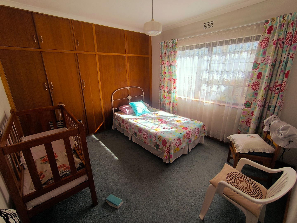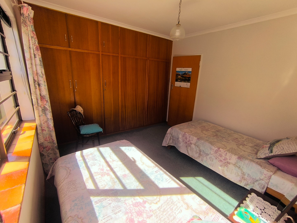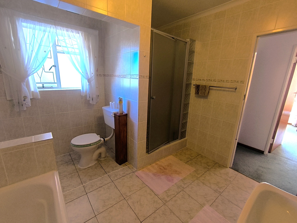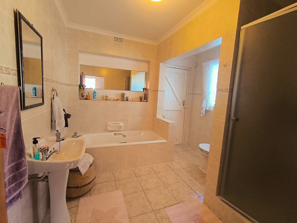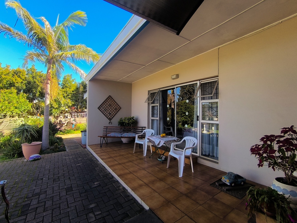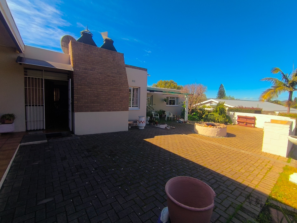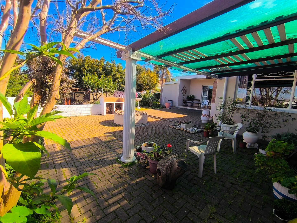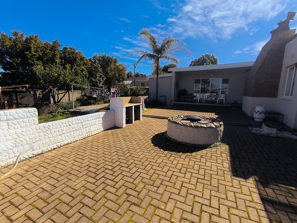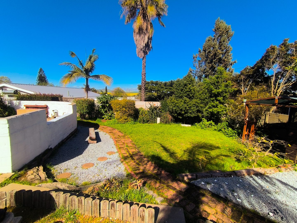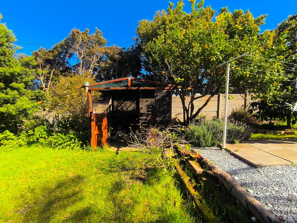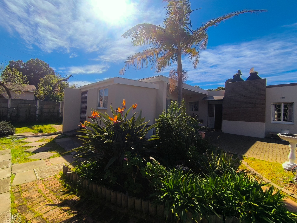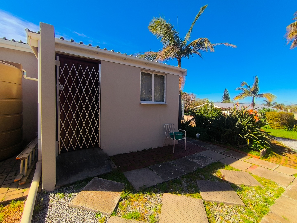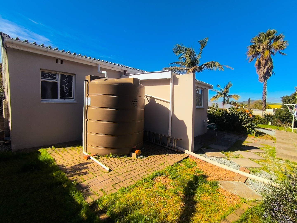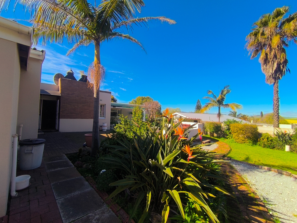- 4
- 2
- 2
- 1 042 m2
Monthly Costs
Monthly Bond Repayment ZAR .
Calculated over years at % with no deposit. Change Assumptions
Affordability Calculator | Bond Costs Calculator | Bond Repayment Calculator | Apply for a Bond- Bond Calculator
- Affordability Calculator
- Bond Costs Calculator
- Bond Repayment Calculator
- Apply for a Bond
Bond Calculator
Affordability Calculator
Bond Costs Calculator
Bond Repayment Calculator
Contact Us

Disclaimer: The estimates contained on this webpage are provided for general information purposes and should be used as a guide only. While every effort is made to ensure the accuracy of the calculator, RE/MAX of Southern Africa cannot be held liable for any loss or damage arising directly or indirectly from the use of this calculator, including any incorrect information generated by this calculator, and/or arising pursuant to your reliance on such information.
Property description
Perfectly situated close to Swartland Primary, 7 Raven Street in Bergzicht has served as a peaceful retreat for the current owners, who are now downsizing after 45 years. The property has been cherished as evidenced by the good condition of the carpets. The enclosed yard accommodates families with pets, young children, or both and will be a stand out option for those appreciating the attention that was given to continued maintenance.
Four spacious bedrooms and two full bathrooms (showers & baths) to accommodate smooth morning routines even with young children.
The air-conditioned braai room serves as the heart of the home. Being the centre for entertainment the rest of the property flows from here. Access to the family bathroom, kitchen, living room and backyard keeps the layout practical.
From the double garage owners enjoy direct access to the home offering some weather protection for families with young children during the school run.
Enclosed yard with an easy-to-maintain garden and the occasional view of Table Mountain and the canola fields.
Added bonus: families will enjoy time around the fire pit, perfect for evenings under the stars.
Outside braai area ideal for summer celebrations.
The property was expanded during the years to include a large main bedroom with built-in cupboards and sliding doors that leads to the outdoor entertainment area. Both bathrooms were updated approximately 10 years ago and are equipped with showers and bathtubs—perfect for families with young children. The home showcases a mix of wooden, steel, and aluminum windows, with the most maintenance-intensive windows replaced with durable aluminum. The roof was recently maintained and repaired (May 2025).
Additional spaces include a laundry room, a study for remote work or hobbies and an additional outside toilet/storage room for convenience with gardening tools/ garage equipment. Owners will also be including the water tank in the sale of the property to assist with the water expenses towards the garden.
The well cared for carpets complements the tiled floors in select areas, while beautiful wooden ceilings add warmth and character. For security, the property is equipped with an alarm system. Next to the double garage (off-street) allows visitors parking.
A must-see. For more information or to arrange a visit, contact me today.
Property Details
- 4 Bedrooms
- 2 Bathrooms
- 2 Garages
- 1 Ensuite
- 1 Lounges
- 1 Dining Area
Property Features
- Study
- Storage
- Aircon
- Pets Allowed
- Alarm
- Kitchen
- Built In Braai
- Paving
- Garden
- Family TV Room
| Bedrooms | 4 |
| Bathrooms | 2 |
| Garages | 2 |
| Erf Size | 1 042 m2 |
Contact the Agent

Madre Koen
Full Status Property Practitioner
