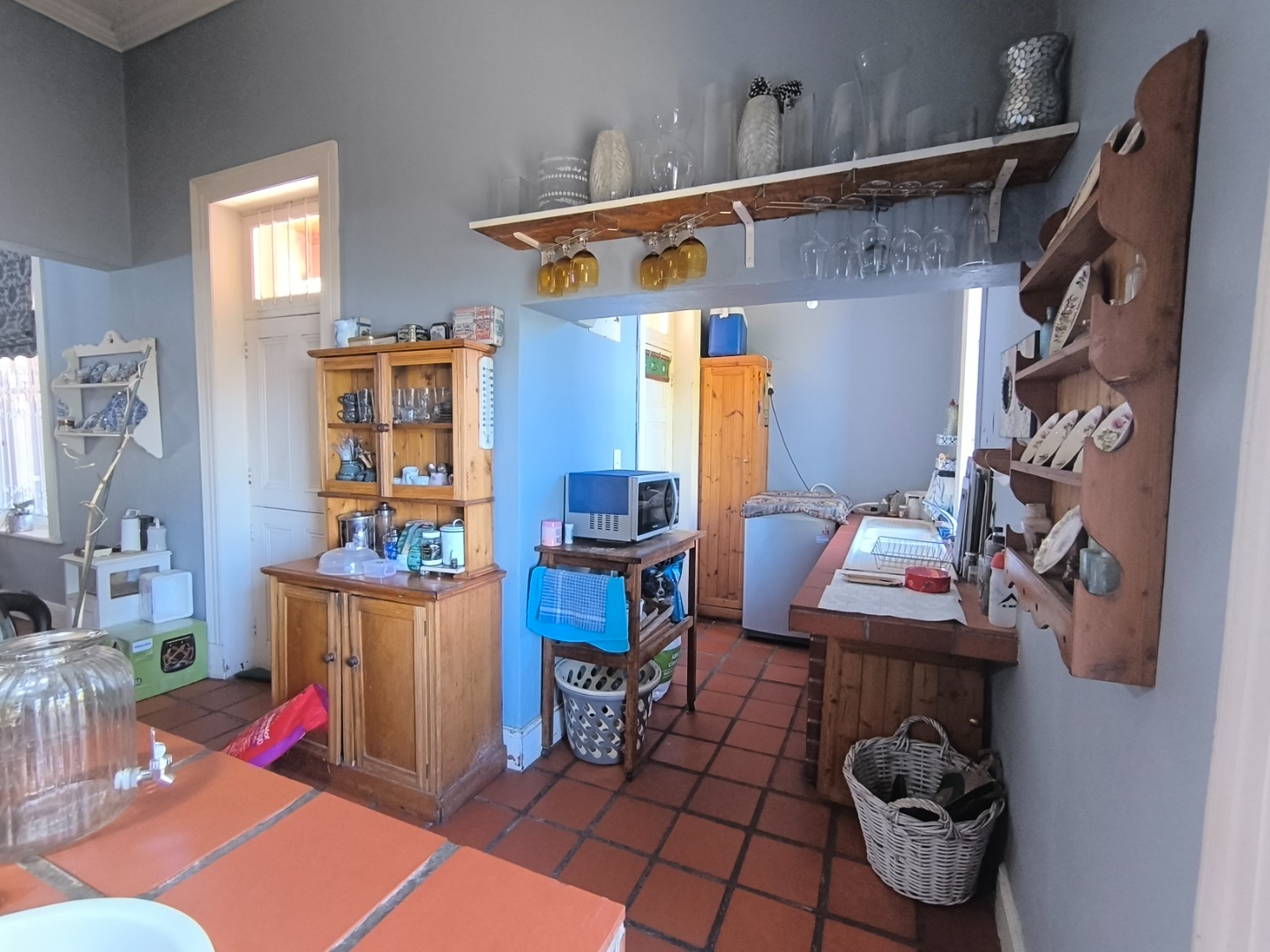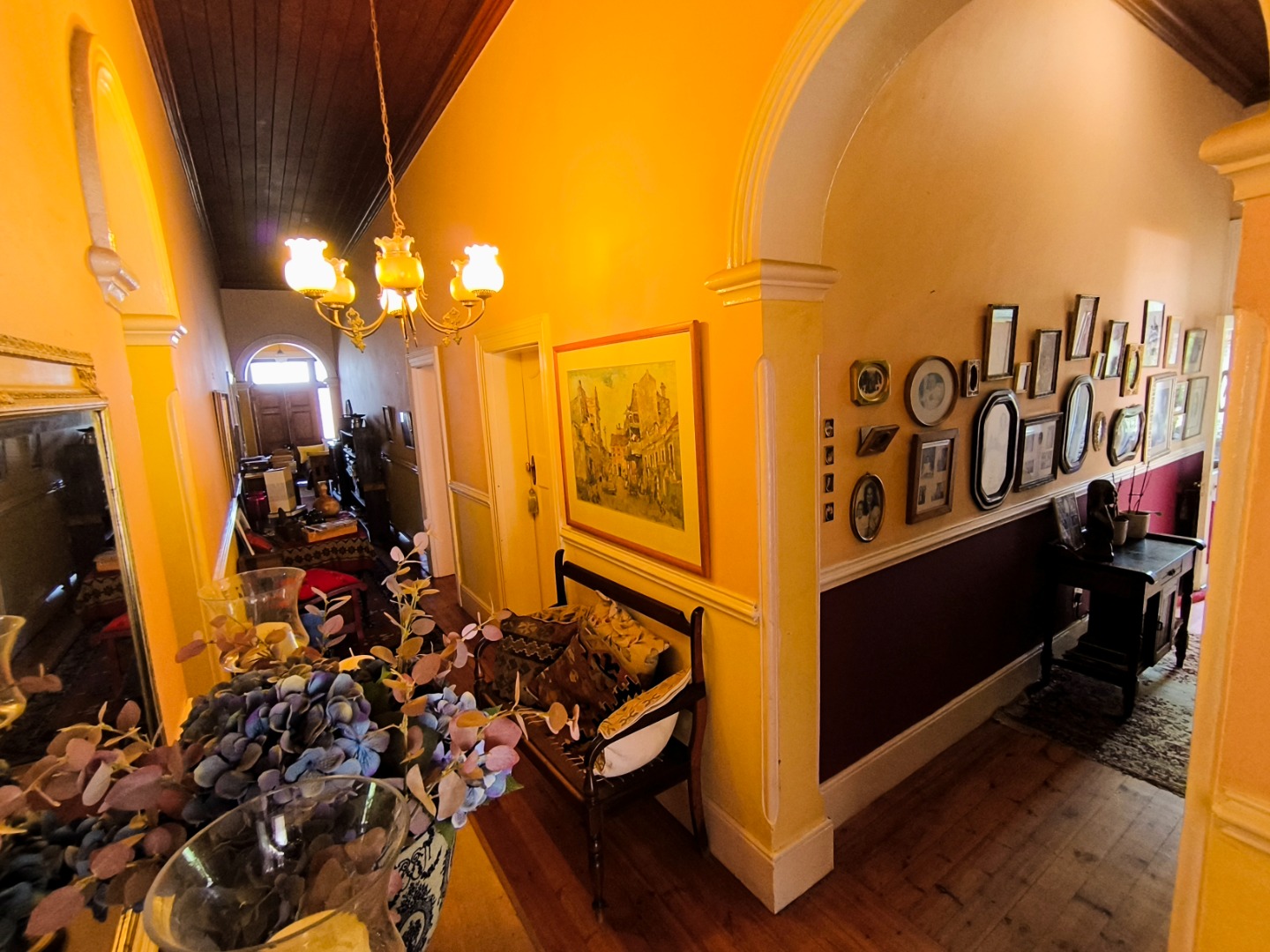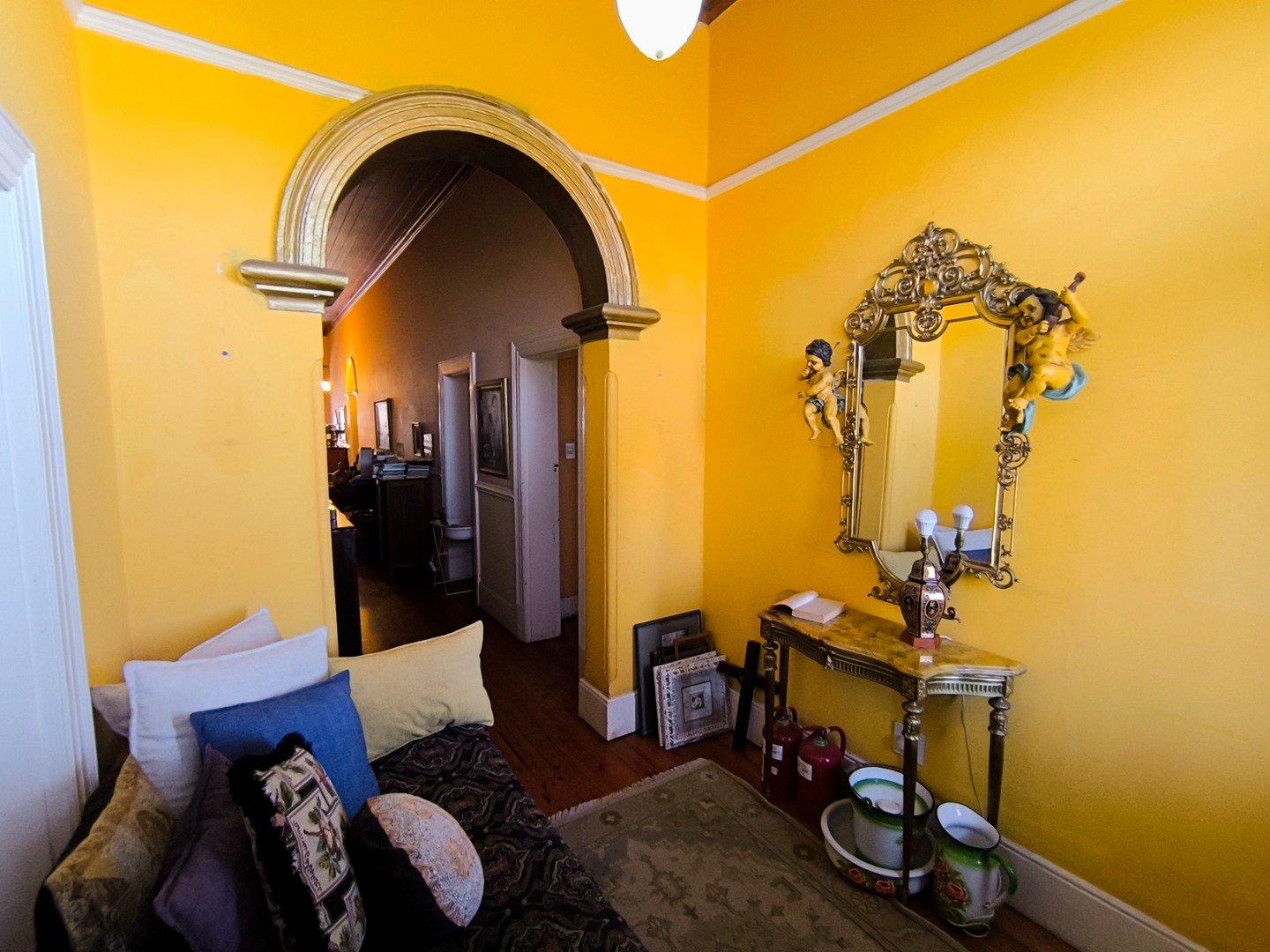- 4
- 3
- 1
- 1 852 m2
Monthly Costs
Monthly Bond Repayment ZAR .
Calculated over years at % with no deposit. Change Assumptions
Affordability Calculator | Bond Costs Calculator | Bond Repayment Calculator | Apply for a Bond- Bond Calculator
- Affordability Calculator
- Bond Costs Calculator
- Bond Repayment Calculator
- Apply for a Bond
Bond Calculator
Affordability Calculator
Bond Costs Calculator
Bond Repayment Calculator
Contact Us

Disclaimer: The estimates contained on this webpage are provided for general information purposes and should be used as a guide only. While every effort is made to ensure the accuracy of the calculator, RE/MAX of Southern Africa cannot be held liable for any loss or damage arising directly or indirectly from the use of this calculator, including any incorrect information generated by this calculator, and/or arising pursuant to your reliance on such information.
Property description
Bergzicht - the established neighbourhood with old world heritage homes and large erf sizes. Residents here don't sell often and ownership comes with long standing neighbourhood ties. In a nutshell this one of a kind heritage home much like each old world gem has a story and plenty of extras.
To name a few extras that stands out:
- A basement cellar perfect for wine lovers
- Four porches offers owners the option of enjoying every corner of the property for different activities - relaxing next to the pool, enjoying the front porch for a morning coffee or sundowner mimosa with the tranquil waters of the fountain to wind down after a busy day, back porch offers a extended area next to the living room for when there's winter gatherings and guests prefers the warmth of the fireplace and porch on the right side of the home offers your guests a private entrance to the home.
- Another excellent addition is the L shaped kitchen with the antique wood, coal and anthracite AGA rayburn cast iron cooker. Kitchen includes a island with more storage, plenty of cupboards and the scullery area hidden in the back with 2 kitchen entries/exits.
- Main bedroom enjoys the addition of aluminium window and sliding door walking out to the swimming pool, plus the ensuite has a very unique additional built-in cupboard making the bathroom a walk-in closet as well.
Summary of 12B Geldenhuys Street:
- High wooden ceilings, origan pine floorboards, sash windows in all rooms excepts the main bedroom and 4th guest bedroom
- 4 Large bedrooms, 4th bedroom has a small kitchenette - currently enjoying a rental income
- 4 Porches
- 3 Bathrooms (two of which are en-suite and the 3rd being the guest bathroom/family bathroom)
- Double garage
- L Shaped kitchen
- Open layout living room with marble fireplace and dining room connecting with office/study or reading nook with access to the basement cellar.
- 27000 L Chlorine swimming pool, fountain and established garden
This property can easily be utilised as an antique guesthouse specifically due to the porches offering entrance/exit for guests as well as having a small kitchenette at the 4th bedroom plus the en-suite bathrooms. Front yard can possibly be utilised for a few parking spots and the pool makes for a great added bonus for guests.
Viewings welcome!
Property Details
- 4 Bedrooms
- 3 Bathrooms
- 1 Garages
- 1 Lounges
- 1 Dining Area
Property Features
- Patio
- Pool
- Storage
- Pets Allowed
- Fence
- Kitchen
- Fire Place
- Paving
- Garden
| Bedrooms | 4 |
| Bathrooms | 3 |
| Garages | 1 |
| Erf Size | 1 852 m2 |
Contact the Agent

Madre Koen
Full Status Property Practitioner

Celeste Petersen
Candidate Property Practitioner



































































