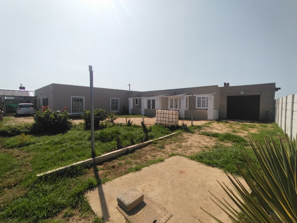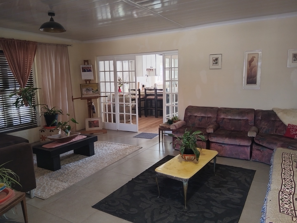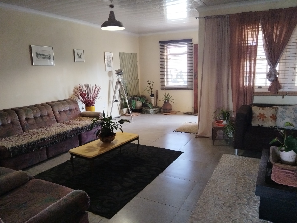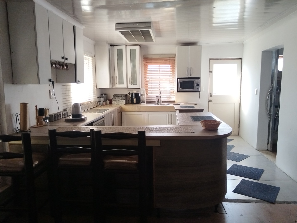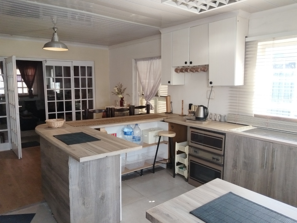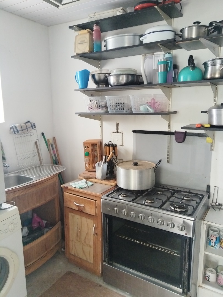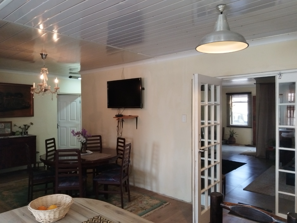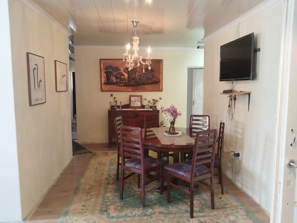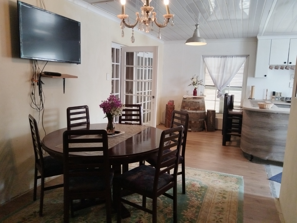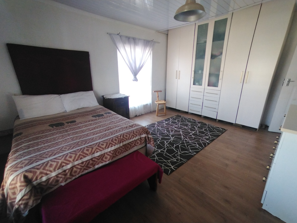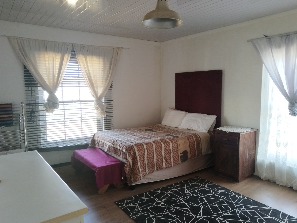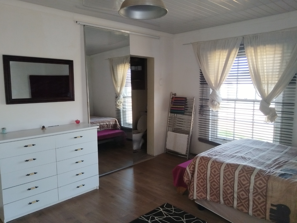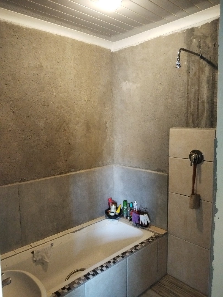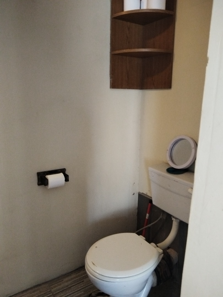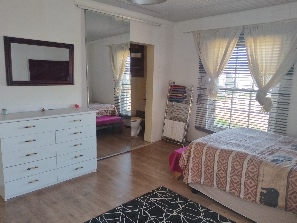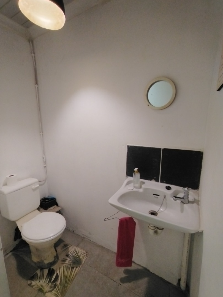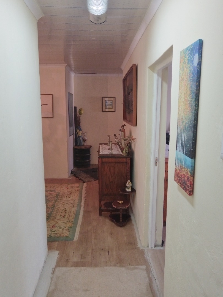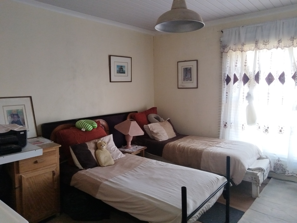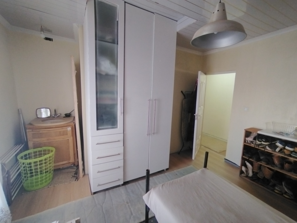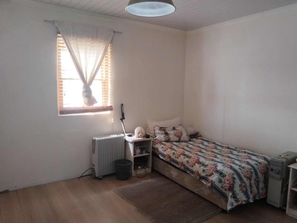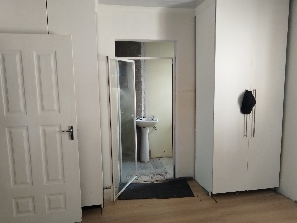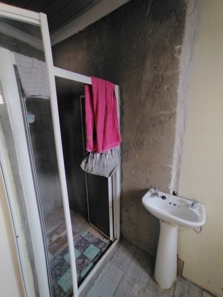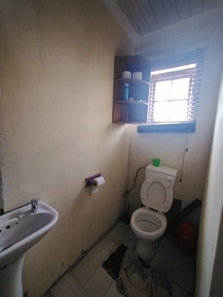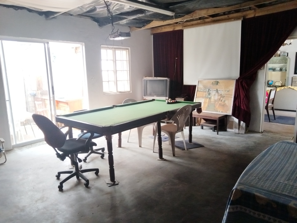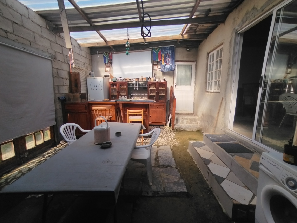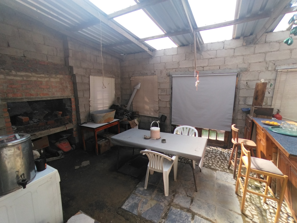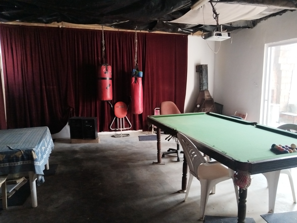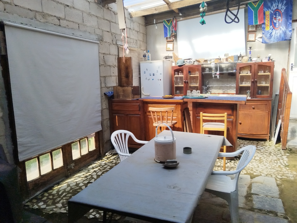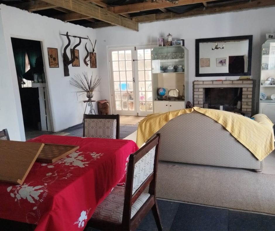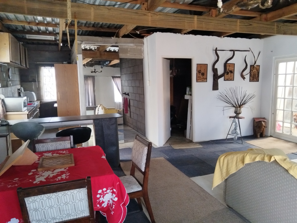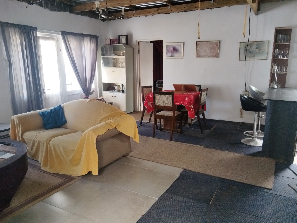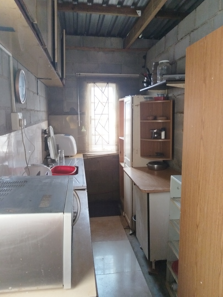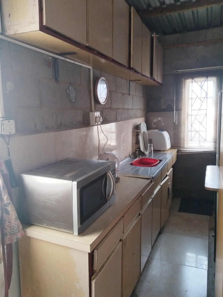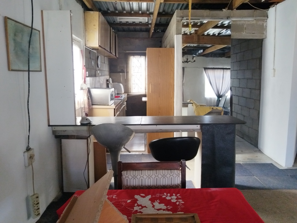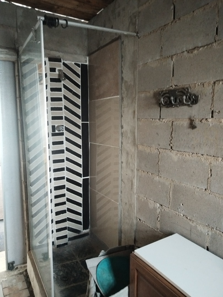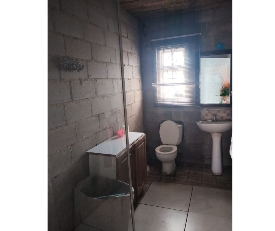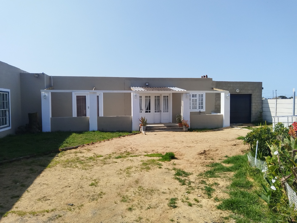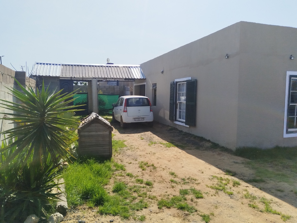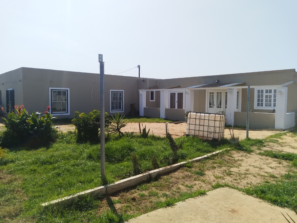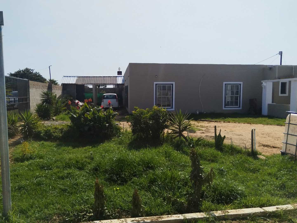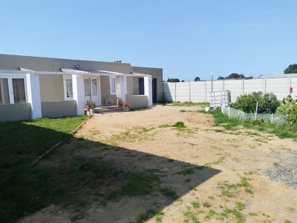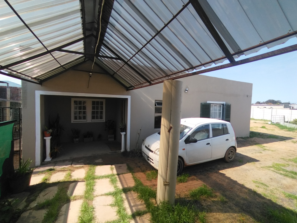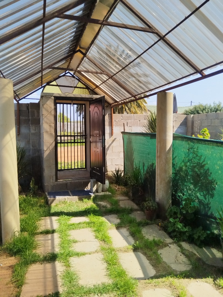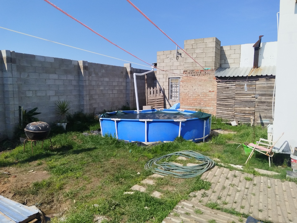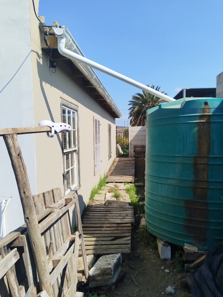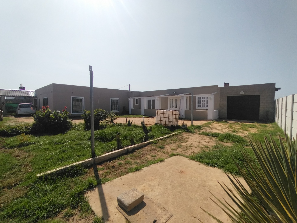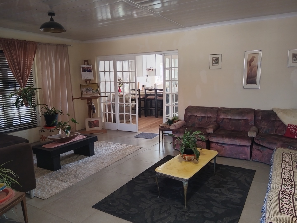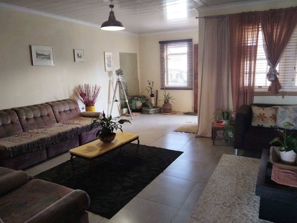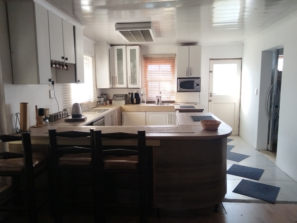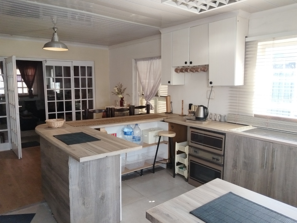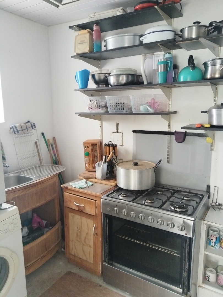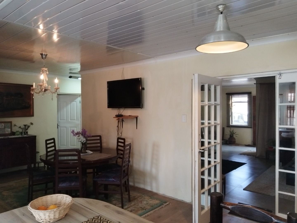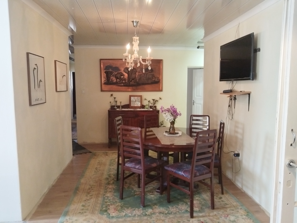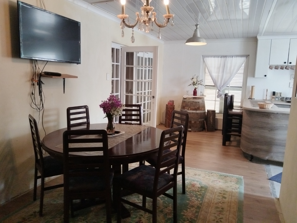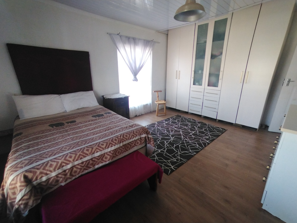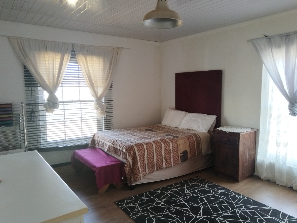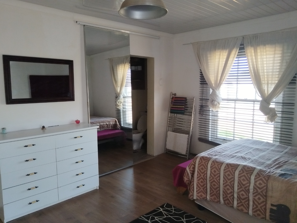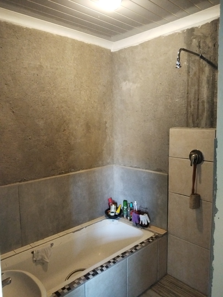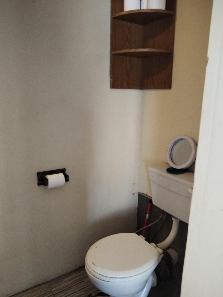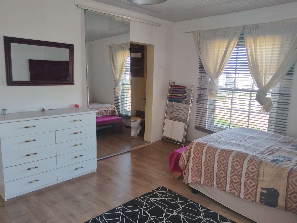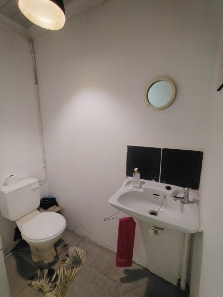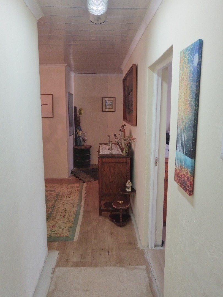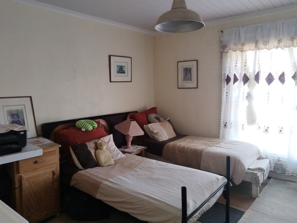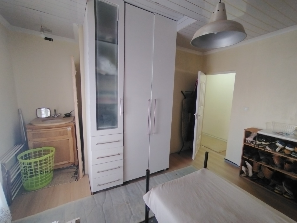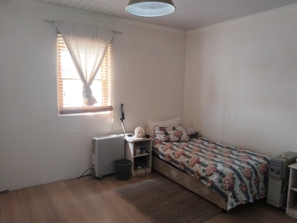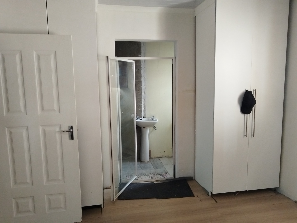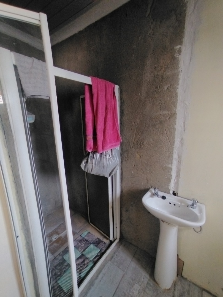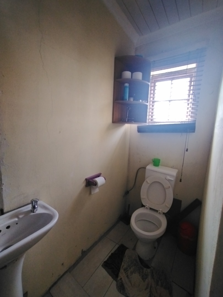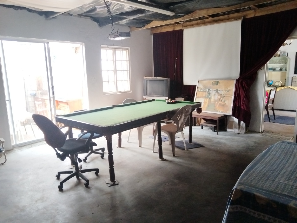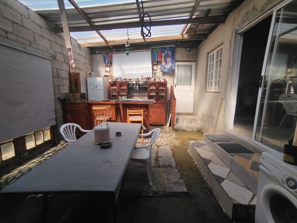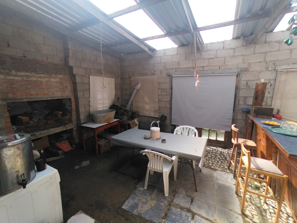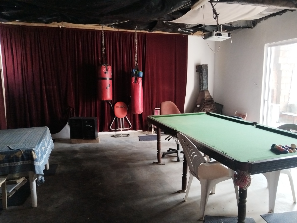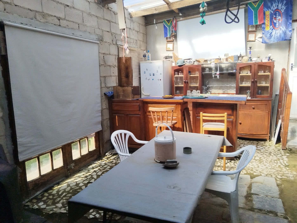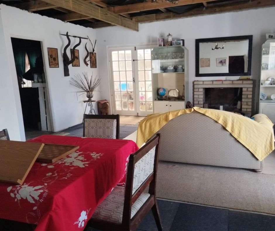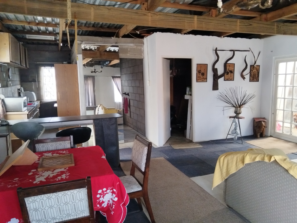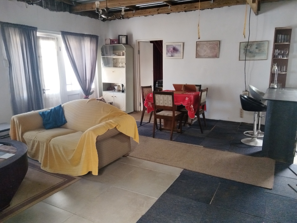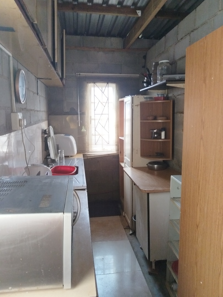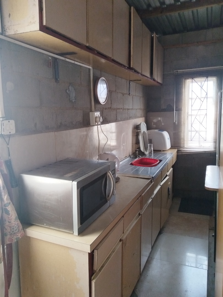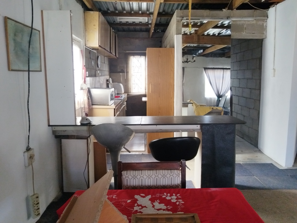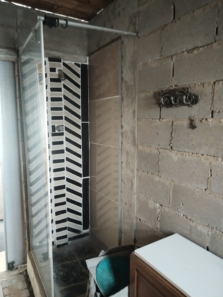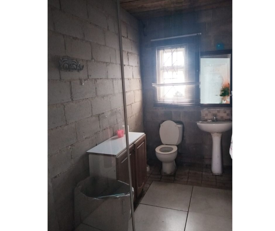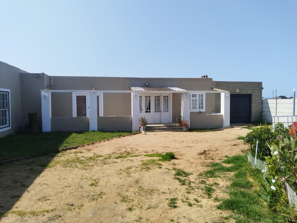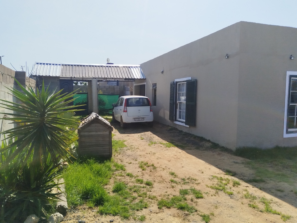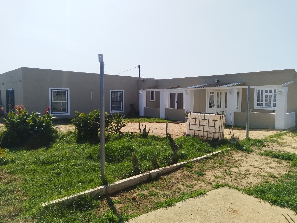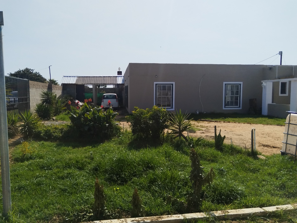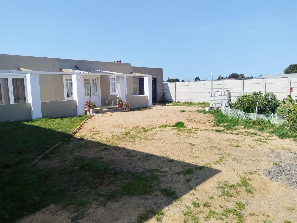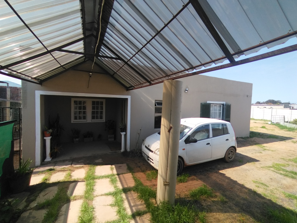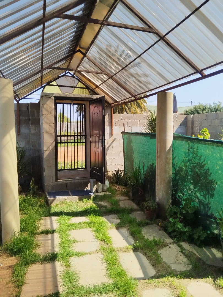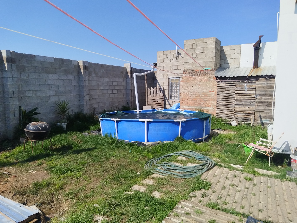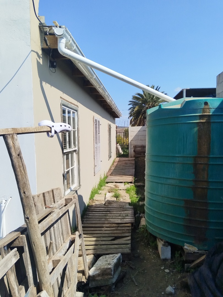- 4
- 4
- 1
- 891 m2
Monthly Costs
Monthly Bond Repayment ZAR .
Calculated over years at % with no deposit. Change Assumptions
Affordability Calculator | Bond Costs Calculator | Bond Repayment Calculator | Apply for a Bond- Bond Calculator
- Affordability Calculator
- Bond Costs Calculator
- Bond Repayment Calculator
- Apply for a Bond
Bond Calculator
Affordability Calculator
Bond Costs Calculator
Bond Repayment Calculator
Contact Us

Disclaimer: The estimates contained on this webpage are provided for general information purposes and should be used as a guide only. While every effort is made to ensure the accuracy of the calculator, RE/MAX of Southern Africa cannot be held liable for any loss or damage arising directly or indirectly from the use of this calculator, including any incorrect information generated by this calculator, and/or arising pursuant to your reliance on such information.
Property description
This well sized, versatile home in Chatsworth is perfect for a large or extended family and offers the added bonus of a separate guest wing — ideal for rental income or visiting relatives. The layout is functional, the rooms are generously sized, and there's loads of potential to update and personalise to your taste.
Main House Features:
Step inside to a warm and welcoming lounge area, which flows through charming French doors into a spacious open-plan kitchen and dining room — perfect for family meals and entertaining.
The home offers three comfortable bedrooms:
- The main bedroom includes built-in cupboards and a full en-suite bathroom with a bath, shower, basin, and toilet.
- The second bedroom also has built-in cupboards and its own basin.
- The third bedroom features built-in cupboards and another en-suite with a shower, basin, and toilet.
- There is also a guest bathroom with a toilet and basin for convenience.
A spacious entertainment room, complete with a Jetmaster fireplace, is the ideal spot for hosting guests. From here, sliding door lead out to a covered braai area — great for weekend gatherings. The braai space is partially completed, offering an opportunity for you to finish it to your liking.
Separate Guest Wing:
On the right-hand side of the house is a private section with its own entrance (and an internal connecting door that can be closed off). This area includes:
- A spacious lounge with its own fireplace
- A second kitchen
- One bedroom
- A bathroom with a shower, basin, and toilet
It’s a great setup for extended family living or generating rental income.
Exterior and Parking:
- Garage with space for two vehicles
- Fully enclosed yard with gates
- Plenty of space for additional parking
This is a must-see property for families seeking space and flexibility, or investors looking for dual-living potential.
Property Details
- 4 Bedrooms
- 4 Bathrooms
- 1 Garages
- 2 Ensuite
- 2 Lounges
- 1 Dining Area
Property Features
- Pets Allowed
- Kitchen
- Pantry
- Guest Toilet
| Bedrooms | 4 |
| Bathrooms | 4 |
| Garages | 1 |
| Erf Size | 891 m2 |
Contact the Agent

Celeste Petersen
Candidate Property Practitioner
