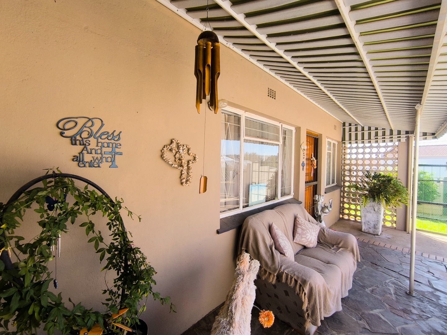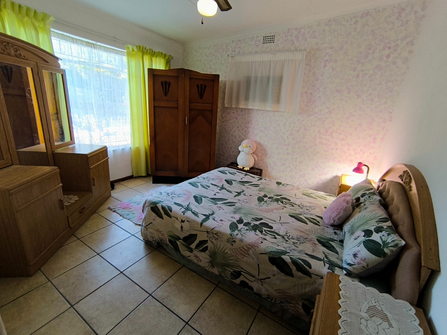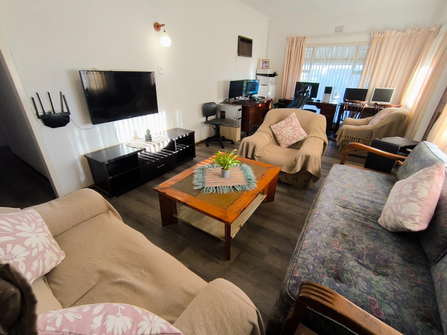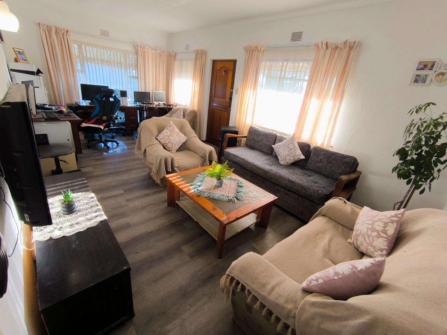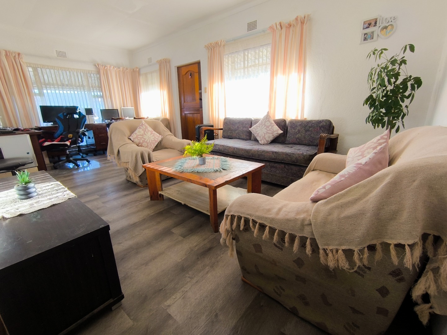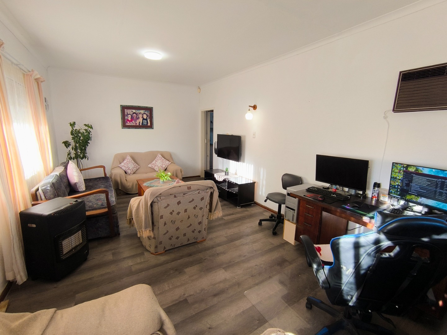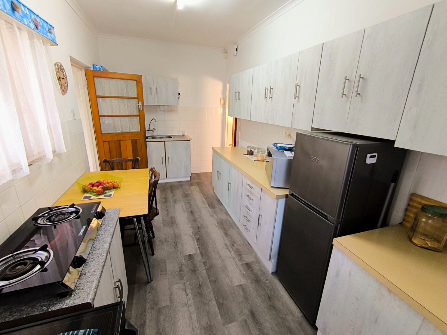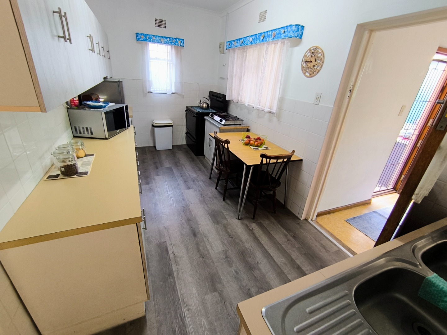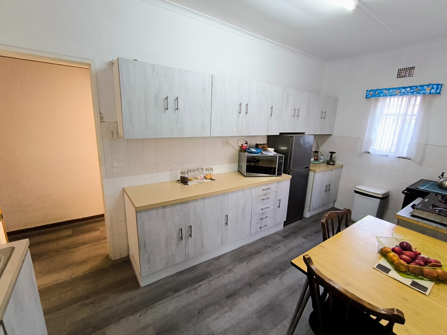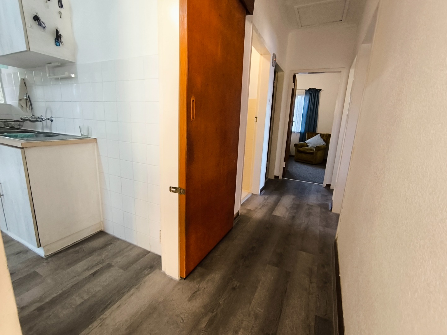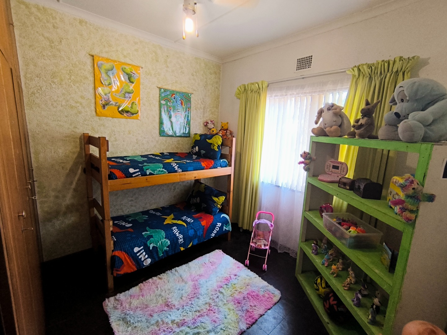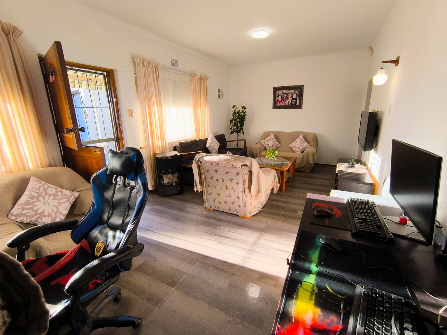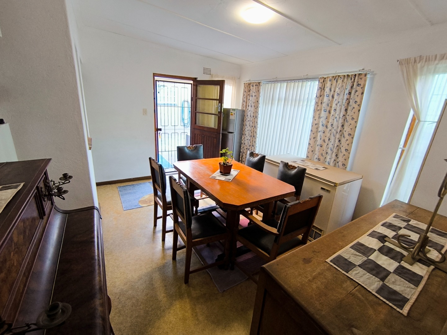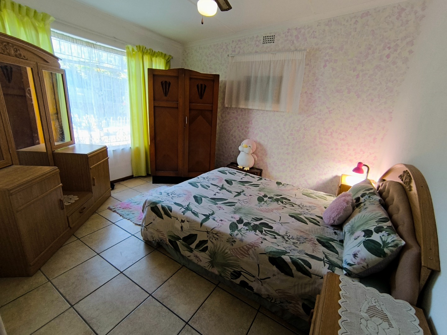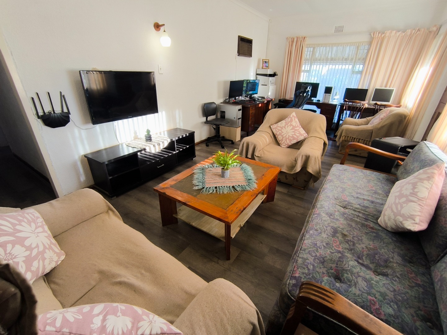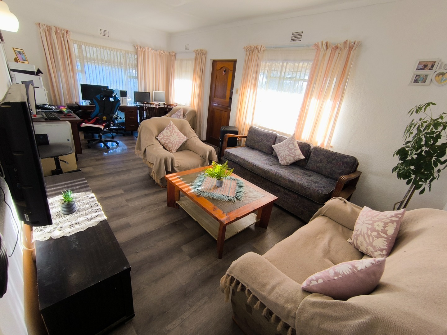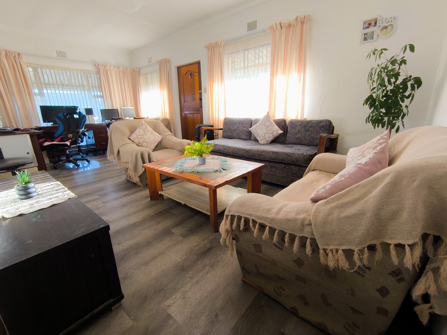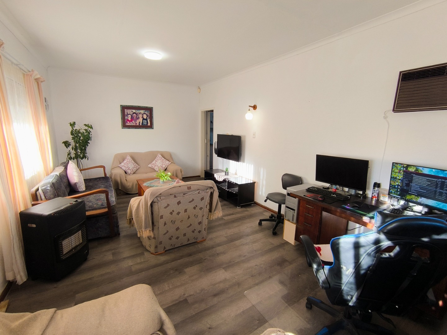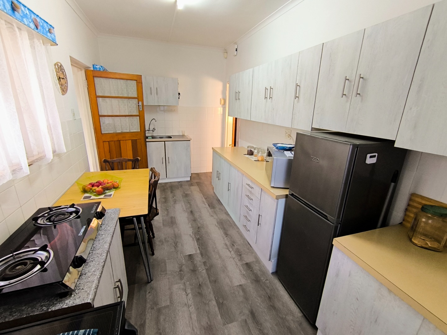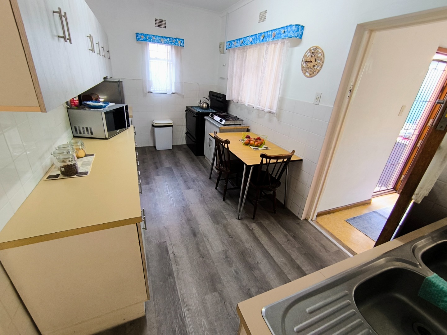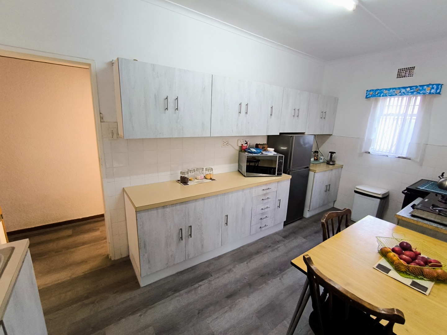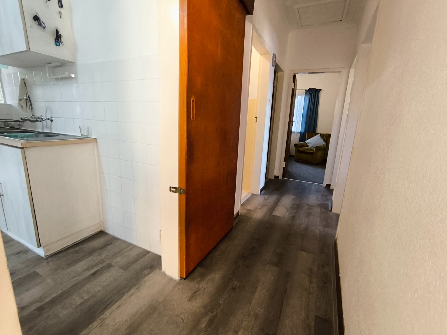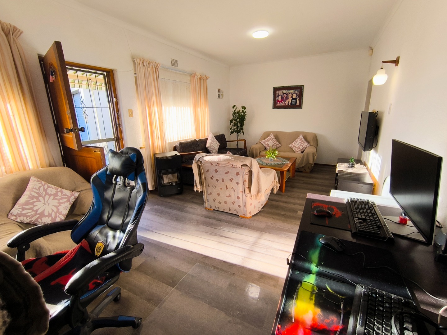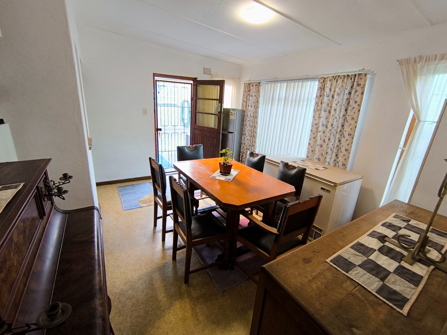- 5
- 1.5
- 2
- 729 m2
Monthly Costs
Monthly Bond Repayment ZAR .
Calculated over years at % with no deposit. Change Assumptions
Affordability Calculator | Bond Costs Calculator | Bond Repayment Calculator | Apply for a Bond- Bond Calculator
- Affordability Calculator
- Bond Costs Calculator
- Bond Repayment Calculator
- Apply for a Bond
Bond Calculator
Affordability Calculator
Bond Costs Calculator
Bond Repayment Calculator
Contact Us

Disclaimer: The estimates contained on this webpage are provided for general information purposes and should be used as a guide only. While every effort is made to ensure the accuracy of the calculator, RE/MAX of Southern Africa cannot be held liable for any loss or damage arising directly or indirectly from the use of this calculator, including any incorrect information generated by this calculator, and/or arising pursuant to your reliance on such information.
Mun. Rates & Taxes: ZAR 890.00
Property description
CATEGORY: EXTRA FEATURES AND IN GOOD CONDITION
Erf Size: 729m²
Total bedrooms: 5 (4 in main home + 1 bedroom flatlet
Total bathrooms: 1 + 1 separate toilet in main home as well as a toilet in the flatlet
Total kitchens: 1 + small kitchenette in bachelors flat
Late 19th Century
Property Location Overview:
Dalsig - the second most affordable residential neighbourhood in Malmesbury. Dalsig offers access to local amenities such as the town's public tennis courts, the bowling club and is in close proximity to Mc Donald's, Silos Bistro restaurant and public transport options that facilitates easy commuting. Located with easy access to the R302 towards Durbanville and Stellenbosch.
Property main features:
- Main home with 1 separate standing flatlet.
- Main home consist of 4 bedrooms, 3 with built-in cupboards
- 1 Bathroom (bath and sink)
- Separate toilet in main home
- Toilet in flatlet
- Lounge or office
- Dining room
- Kitchen
- Outdoor patio & braai
- Sprinkler system
- Solar system
- Water tanks (2X 2200L + 1X 4800L) + pump for irrigation
- 3 X aircons
- 2 Single garages
- Store room with workbench
- Property fully enclosed
- Paved with a lawn in the front that is easy to maintain due to its size
- Splash pool and shade nets
- Small greenhouse in backyard
Additional Information:
- Note recently painted
- Security: Alarm system as well as camera system
- Zoning: Currently residential; potential for re-zoning to commercial
- Internet to the property will be free of charge - * more details to be provided on enquiry
Reach out today!
Property Details
- 5 Bedrooms
- 1.5 Bathrooms
- 2 Garages
- 1 Lounges
- 1 Dining Area
- 1 Flatlet
Property Features
- Patio
- Pool
- Storage
- Aircon
- Pets Allowed
- Alarm
- Kitchen
- Built In Braai
- Guest Toilet
- Irrigation System
- Paving
- Garden
- Family TV Room
| Bedrooms | 5 |
| Bathrooms | 1.5 |
| Garages | 2 |
| Erf Size | 729 m2 |



