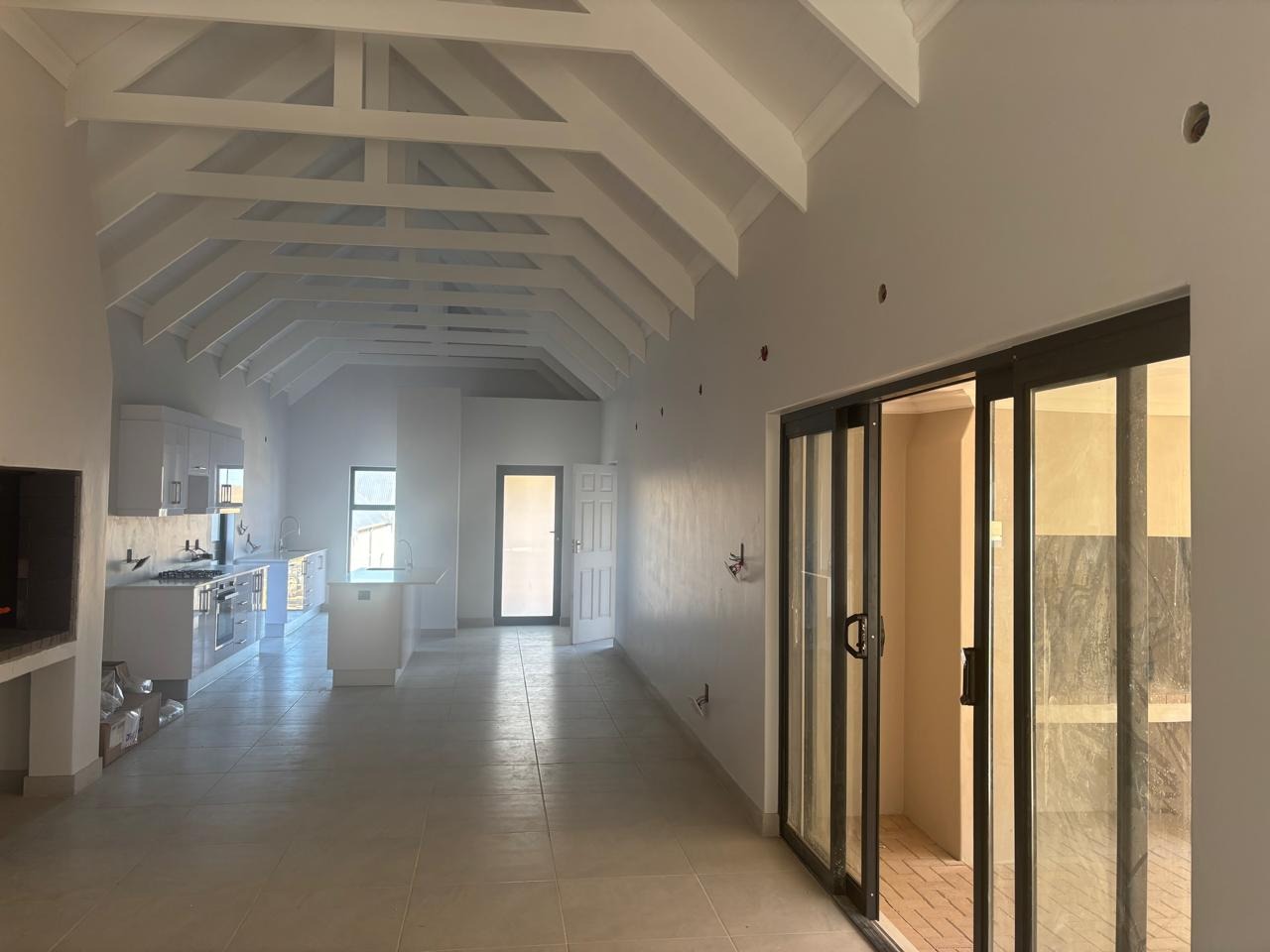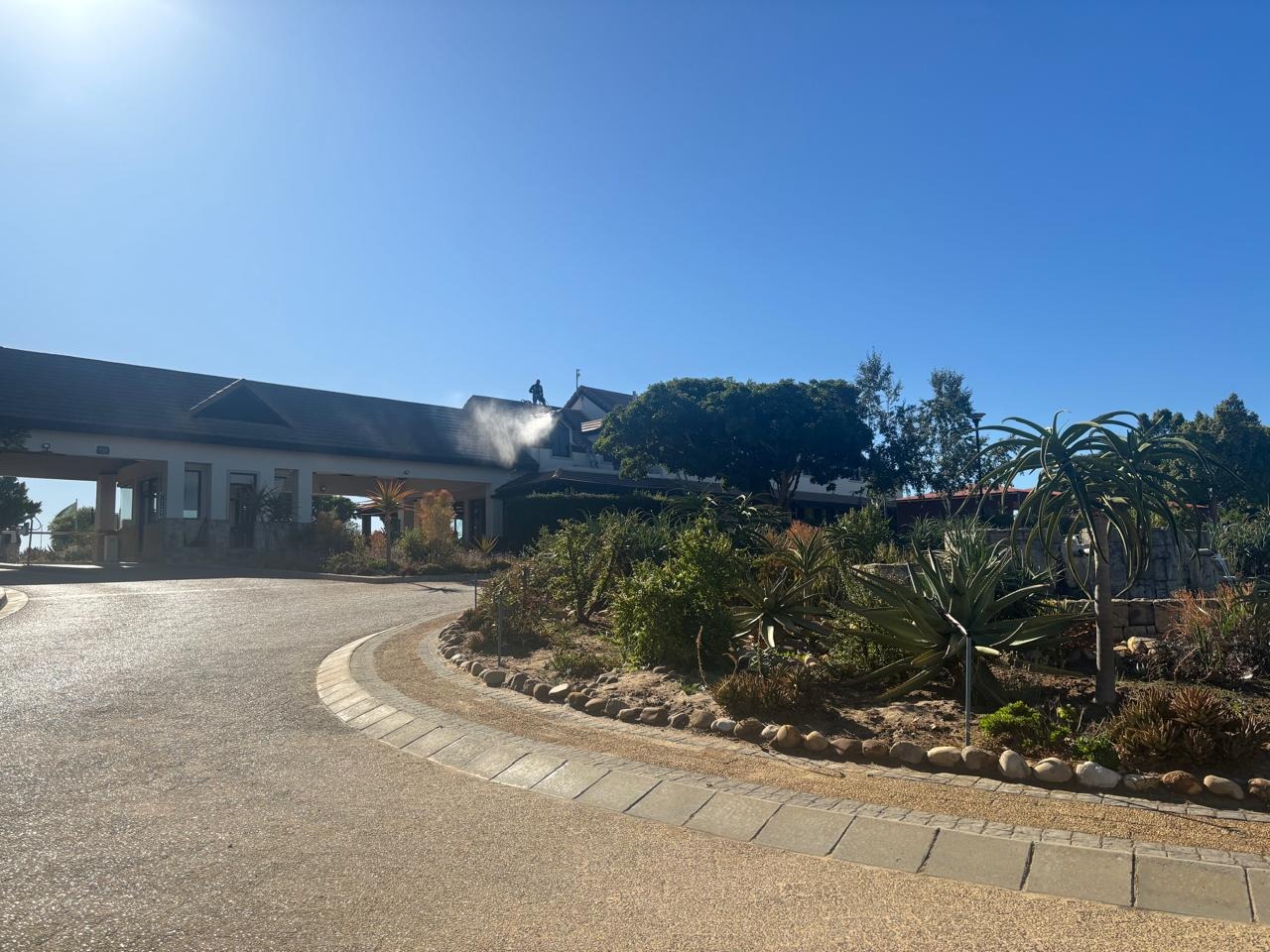- 3
- 2
- 2
- 178 m2
- 356 m2
Monthly Costs
Monthly Bond Repayment ZAR .
Calculated over years at % with no deposit. Change Assumptions
Affordability Calculator | Bond Costs Calculator | Bond Repayment Calculator | Apply for a Bond- Bond Calculator
- Affordability Calculator
- Bond Costs Calculator
- Bond Repayment Calculator
- Apply for a Bond
Bond Calculator
Affordability Calculator
Bond Costs Calculator
Bond Repayment Calculator
Contact Us

Disclaimer: The estimates contained on this webpage are provided for general information purposes and should be used as a guide only. While every effort is made to ensure the accuracy of the calculator, RE/MAX of Southern Africa cannot be held liable for any loss or damage arising directly or indirectly from the use of this calculator, including any incorrect information generated by this calculator, and/or arising pursuant to your reliance on such information.
Monthly Levy: ZAR 1600.00
Property description
Welcome to this exquisite newly built 3-bedroom home, located in the prestigious Mount Juliet, the latest phase of the sought-after Mount Royal Golf Estate. With its modern design, high-quality finishes, and thoughtful layout, this 178m² home offers an exceptional lifestyle in a secure and picturesque setting.
Comfort and Style
This home features three bedrooms, each fitted with built-in cupboards. The main bedroom boasts an en-suite bathroom, while a full family bathroom services the other bedrooms, ensuring convenience and comfort for the entire family.
Designed for Modern Living
The open-plan layout seamlessly connects the kitchen, dining room, and lounge, creating a harmonious flow that’s perfect for both family living and entertaining. The kitchen is the heart of the home, with ample workspace and a practical design. The dining area includes a built-in braai, ideal for hosting gatherings year-round. Sliding doors from the lounge lead to a covered patio, complete with a second built-in braai, allowing you to enjoy outdoor living.
Sophisticated Features
The living area is enhanced by an open truss ceiling, giving the space a sense of openness. Large, elongated windows are a standout feature, inviting abundant natural light to pour in and create a warm, inviting atmosphere. The property is tiled throughout, complemented by durable PVC ceilings for a low-maintenance, modern finish.
Outdoor Living
The property is fully paved, with low-maintenance garden spaces in both the front and back yards. Whether you’re enjoying a quiet moment in the garden or hosting a braai on the patio, this home offers versatile spaces to suit every lifestyle.
Estate Living at Its Best
Mount Royal Golf Estate offers 24-hour security with electric fencing, ensuring peace of mind for you and your loved ones. The estate is surrounded by farmlands, offering tranquil walking and jogging trails. Adjacent to the estate is the Mount Royal Golf Club, featuring a clubhouse and golfing facilities.
Convenient Location
This property is ideally situated just a short drive from the Zwartland Markt shopping center, private hospital, and with easy access to the N7. It’s the perfect blend of serene estate living and modern convenience.
Don’t miss the opportunity to make this exceptional property your home – experience the best of Mount Royal Golf Estate living!
Property Details
- 3 Bedrooms
- 2 Bathrooms
- 2 Garages
- 1 Ensuite
- 1 Lounges
- 1 Dining Area
Property Features
- Golf Course
- Laundry
- Pets Allowed
- Security Post
- Access Gate
- Kitchen
- Built In Braai
- Entrance Hall
- Paving
- Garden
- Family TV Room
| Bedrooms | 3 |
| Bathrooms | 2 |
| Garages | 2 |
| Floor Area | 178 m2 |
| Erf Size | 356 m2 |
Contact the Agent

Nastassja Koch
Principal Property Practitioner






























































































