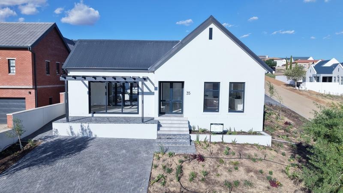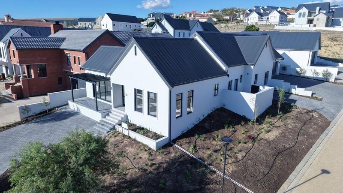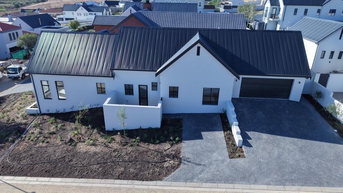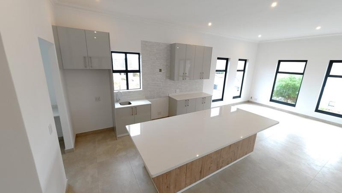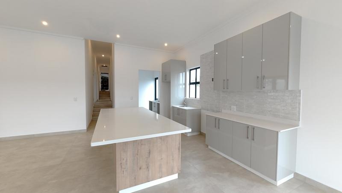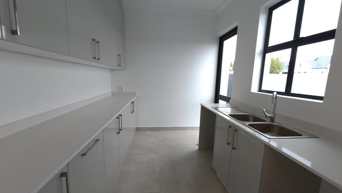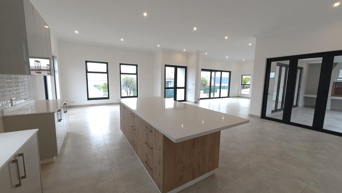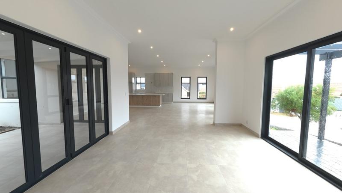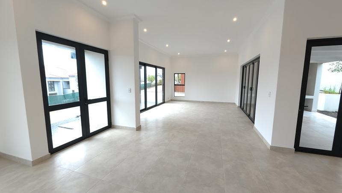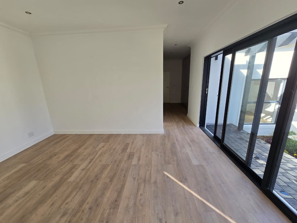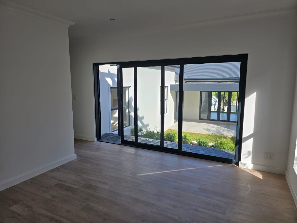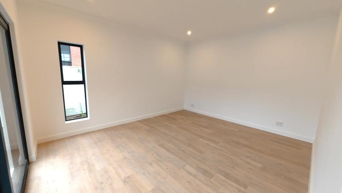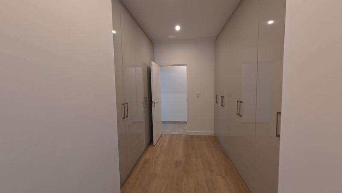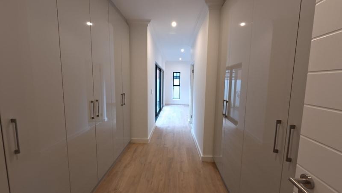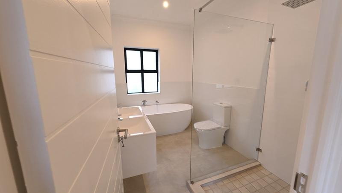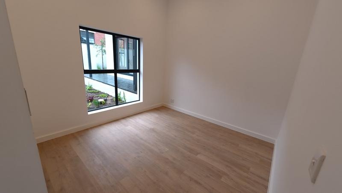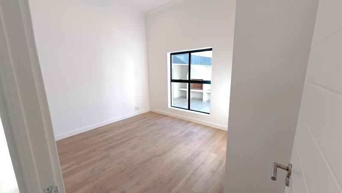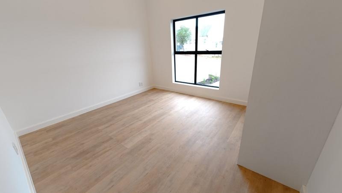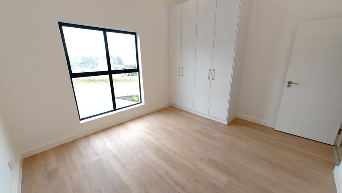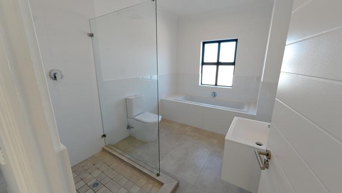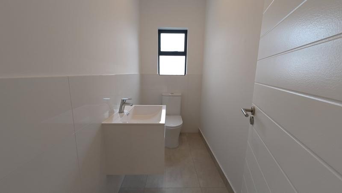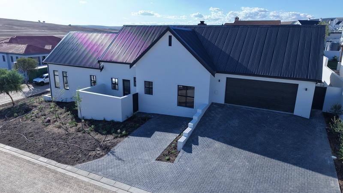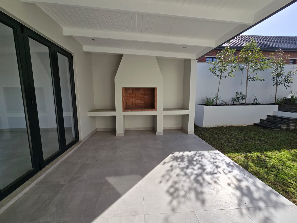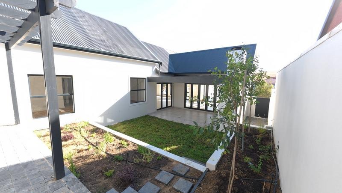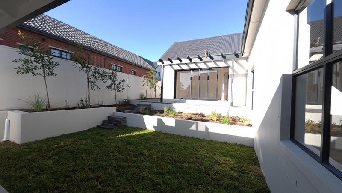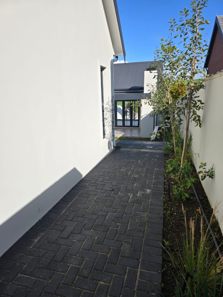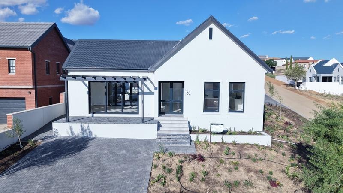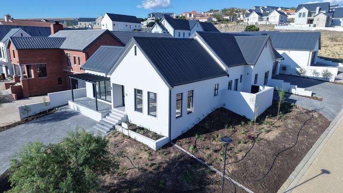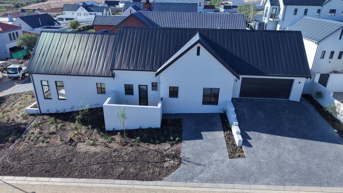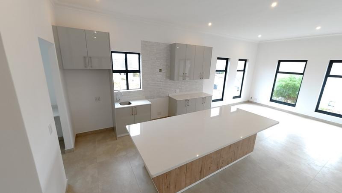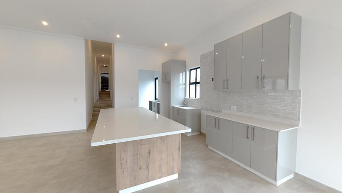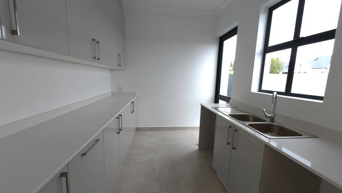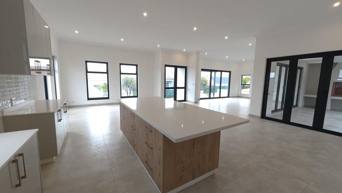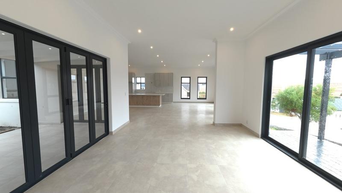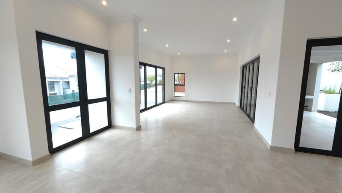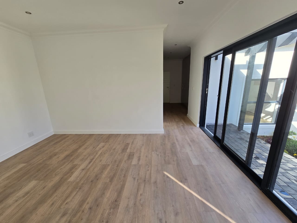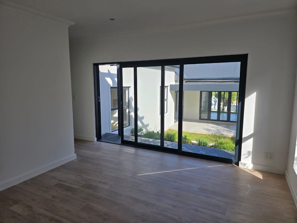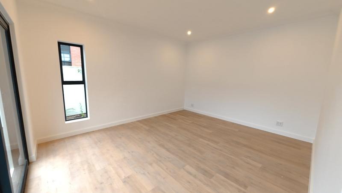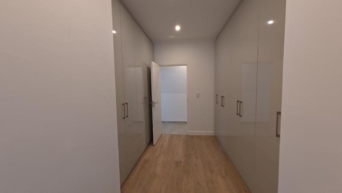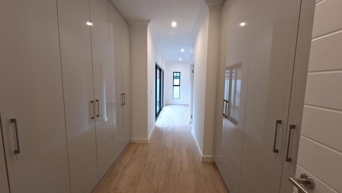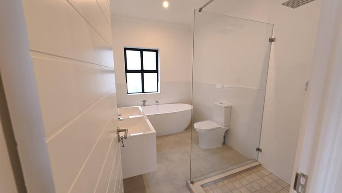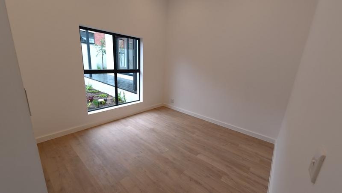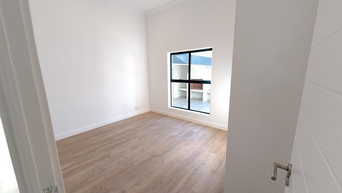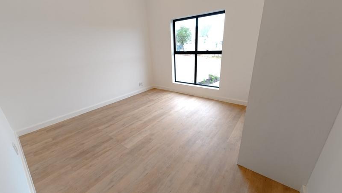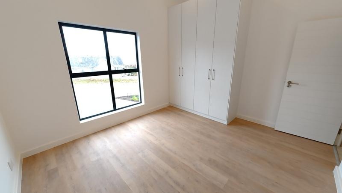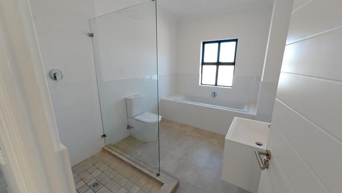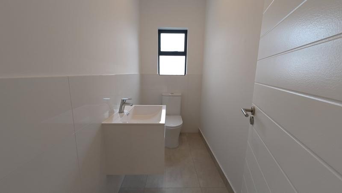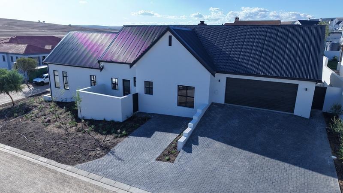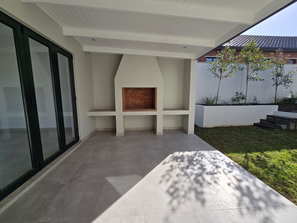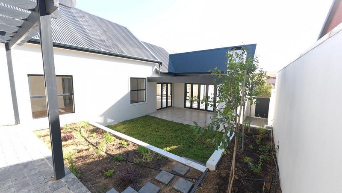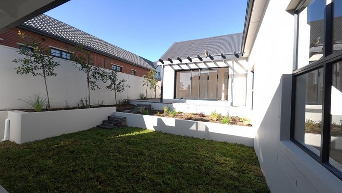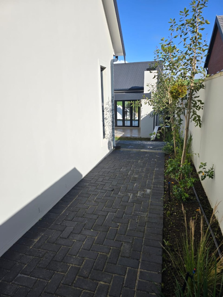- 4
- 2.5
- 2
- 272 m2
- 719 m2
Monthly Costs
Monthly Bond Repayment ZAR .
Calculated over years at % with no deposit. Change Assumptions
Affordability Calculator | Bond Costs Calculator | Bond Repayment Calculator | Apply for a Bond- Bond Calculator
- Affordability Calculator
- Bond Costs Calculator
- Bond Repayment Calculator
- Apply for a Bond
Bond Calculator
Affordability Calculator
Bond Costs Calculator
Bond Repayment Calculator
Contact Us

Disclaimer: The estimates contained on this webpage are provided for general information purposes and should be used as a guide only. While every effort is made to ensure the accuracy of the calculator, RE/MAX of Southern Africa cannot be held liable for any loss or damage arising directly or indirectly from the use of this calculator, including any incorrect information generated by this calculator, and/or arising pursuant to your reliance on such information.
Mun. Rates & Taxes: ZAR 1500.00
Monthly Levy: ZAR 1950.00
Property description
Be the first to own this brand new modern home situated on a prime corner stand in the prestigious Mount Royal Golf & Country Estate. Designed with comfort, space, and functionality in mind, this property offers quality finishes, open-plan living, and a seamless connection to the outdoors—perfect for relaxed family living and entertaining.
Property Features
4 Well Sized Bedrooms
All four bedrooms are fitted with built-in cupboards and vinyl flooring
Main Bedroom Suite
The main bedroom is private, complete with a walk-through dressing area and a full en-suite bathroom featuring a bath, shower, toilet, and basin.
Family Bathrooms & Guest Facilities
- One full family bathroom with bath, shower, toilet, and basin
- A separate toilet with its own basin – ideal for guests
Living & Entertaining
Open-Plan Kitchen, Dining & Living Area
The modern open-plan kitchen connects seamlessly with the living and dining areas, creating an inviting and practical space for daily living and entertaining.
- Includes a central island for casual dining and prep space
- Leads directly to the braai area via stacking doors that open up completely for an effortless indoor-outdoor flow
- Separate scullery for added convenience and storage
Outdoor Braai Area
The built-in braai area is perfectly positioned off the living space
Parking & Exterior
Double Automated Garage - Secure parking with direct access into the home.
Additional Parking - Room for up to six extra vehicles, accommodating visitors and large households.
Corner Stand - Positioned on a well-placed corner stand, this home enjoys enhanced privacy, more natural light, and extra space.
Mount Royal Estate Living
This home is located within the secure and scenic Mount Royal Golf & Country Estate, known for its 24-hour security, natural beauty, and tranquil lifestyle. A top choice for families and retirees
Key Highlights
- Brand-new build – move-in ready
- Tiled throughout the house for durability and low maintenance
- All bedrooms with built-in cupboards and vinyl flooring
- Excellent layout with open-plan living and a separate scullery
- Indoor-outdoor flow with stacking doors leading to braai area
- Secure estate living
- Corner plot offering privacy and space
- Close to schools, shops, and major access routes
Don’t miss this opportunity to own a brand new home. Contact us today to arrange your private viewing.
Property Details
- 4 Bedrooms
- 2.5 Bathrooms
- 2 Garages
- 1 Ensuite
- 1 Lounges
Property Features
- Golf Course
- Pets Allowed
- Kitchen
- Built In Braai
- Guest Toilet
- Paving
- Garden
| Bedrooms | 4 |
| Bathrooms | 2.5 |
| Garages | 2 |
| Floor Area | 272 m2 |
| Erf Size | 719 m2 |
Contact the Agent

Celeste Petersen
Candidate Property Practitioner
