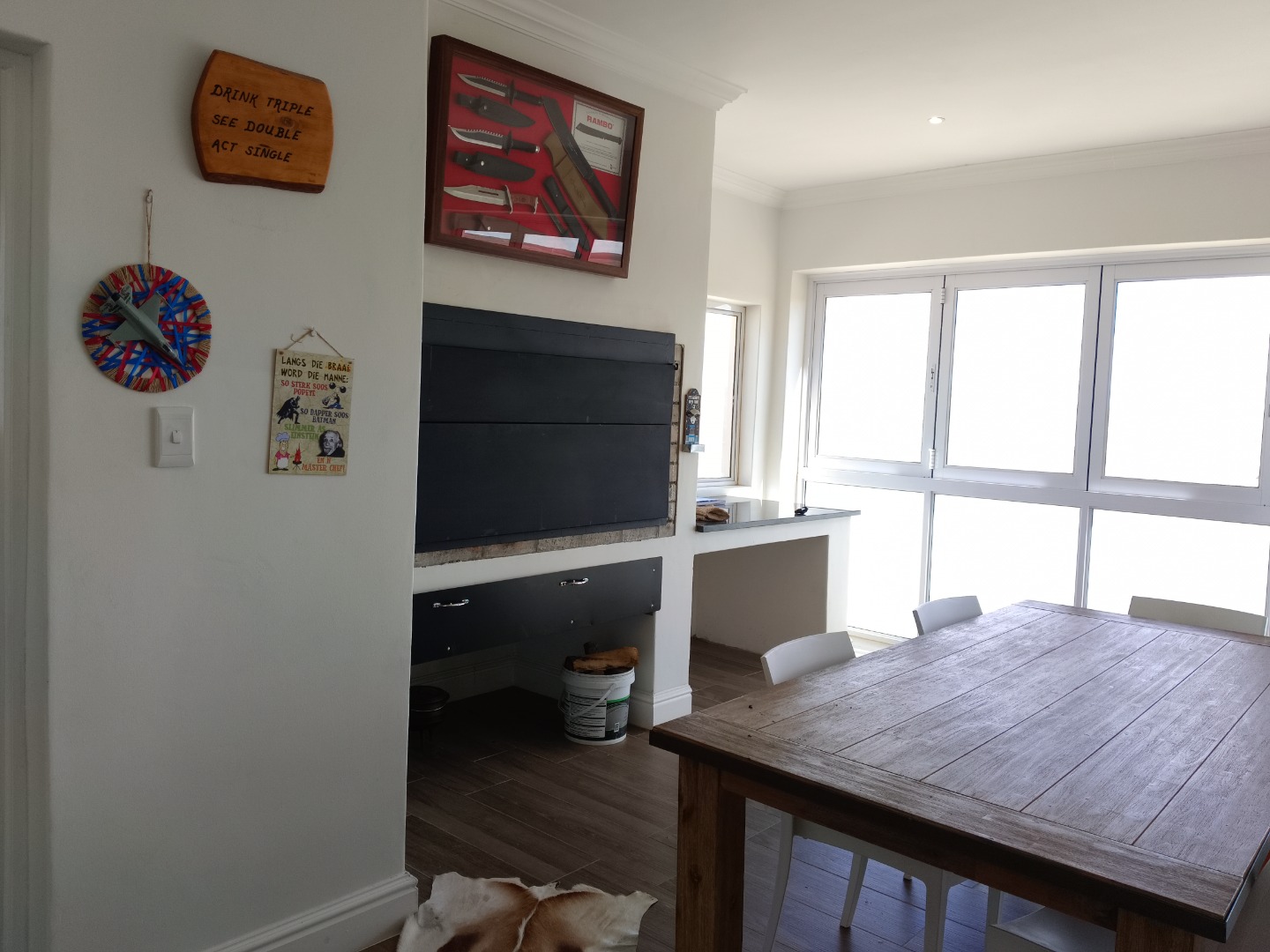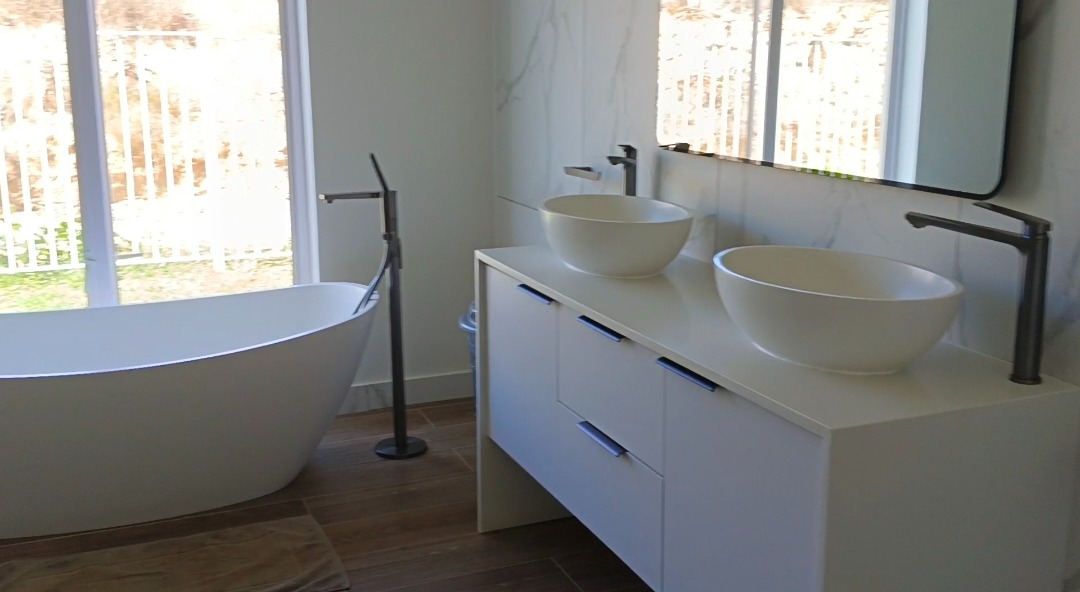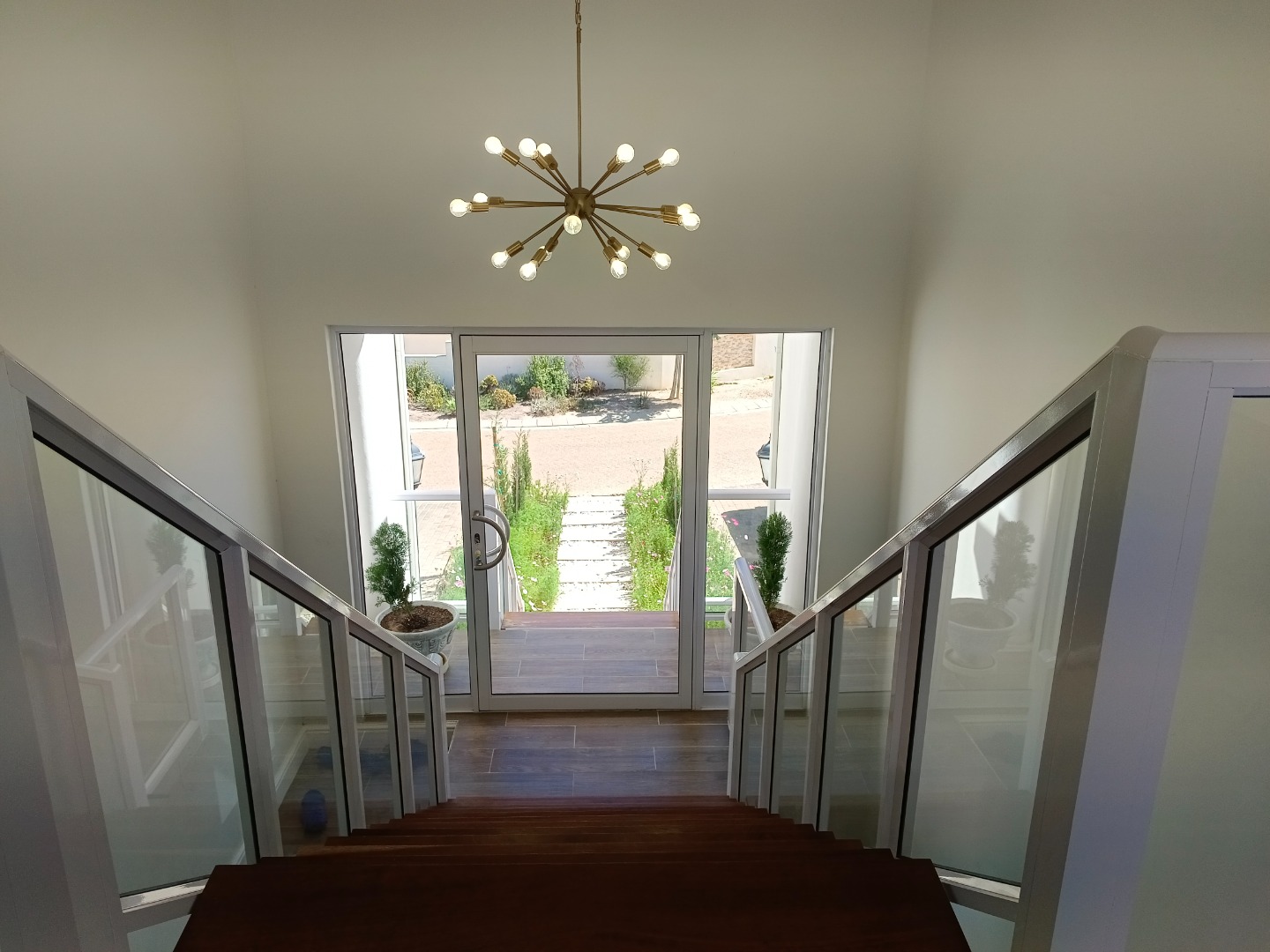- 6
- 5
- 2
- 791 m2
Monthly Costs
Monthly Bond Repayment ZAR .
Calculated over years at % with no deposit. Change Assumptions
Affordability Calculator | Bond Costs Calculator | Bond Repayment Calculator | Apply for a Bond- Bond Calculator
- Affordability Calculator
- Bond Costs Calculator
- Bond Repayment Calculator
- Apply for a Bond
Bond Calculator
Affordability Calculator
Bond Costs Calculator
Bond Repayment Calculator
Contact Us

Disclaimer: The estimates contained on this webpage are provided for general information purposes and should be used as a guide only. While every effort is made to ensure the accuracy of the calculator, RE/MAX of Southern Africa cannot be held liable for any loss or damage arising directly or indirectly from the use of this calculator, including any incorrect information generated by this calculator, and/or arising pursuant to your reliance on such information.
Mun. Rates & Taxes: ZAR 1100.00
Monthly Levy: ZAR 1950.00
Property description
Welcome to your new home, perfectly situated in the desirable Mount Royal Golf Estate. This residence combines comfort and style, offering a warm and inviting atmosphere.
As you enter, a garden fountain beneath the staircase creates a calming ambiance that sets the stage for the rest of the home. The expansive living space features an open-plan design that seamlessly integrates indoor and outdoor areas, making it ideal for entertaining. The spacious kitchen boasts beautiful countertops and modern taps, along with a convenient scullery for added functionality.
The living room includes a large television mounted on a feature wall, creating a comfortable space for relaxation. A designated bar area is perfect for casual get-togethers. A separate area on the upper floor can easily serve as a home office, providing a quiet spot for work or study.
Upstairs, you’ll find four spacious bedrooms, each with built-in cupboards and en suite bathrooms for privacy. The main bedroom includes a walk-in closet, adding extra convenience. A handy guest bathroom with a toilet and basin.
Enjoy a landscaped garden and a swimming pool, perfect for relaxing or entertaining outdoors. There is also an irrigation system to help maintain the lush greenery. A separate two-bedroom unit on the lower level features an en suite bathroom and kitchenette, ideal for guests or rental income.
This home showcases high-end finishes, featuring premium materials and the latest smart home technology for modern convenience. Additional features include three gas geysers, a double garage with secure parking that also includes a laundry room and an additional toilet, and solar power along with three Jojo tanks.
This home offers a perfect blend of comfort and style, making it a wonderful place to live. Schedule a viewing today and experience it for yourself!
Property Details
- 6 Bedrooms
- 5 Bathrooms
- 2 Garages
- 1 Lounges
- 1 Dining Area
Property Features
- Study
- Pool
- Golf Course
- Laundry
- Pets Allowed
- Guest Toilet
- Garden
| Bedrooms | 6 |
| Bathrooms | 5 |
| Garages | 2 |
| Erf Size | 791 m2 |
Contact the Agent

Celeste Petersen
Candidate Property Practitioner





































































































