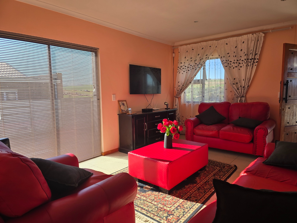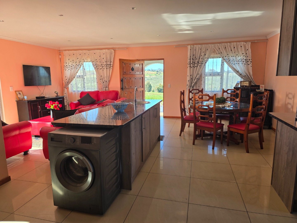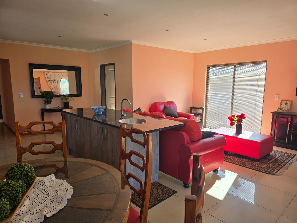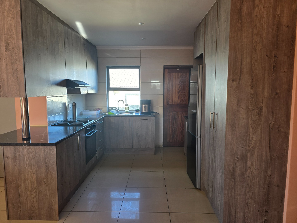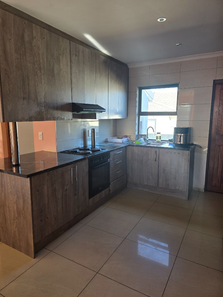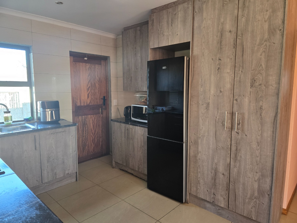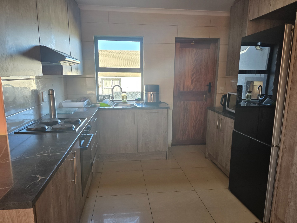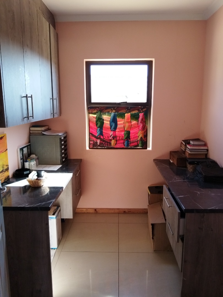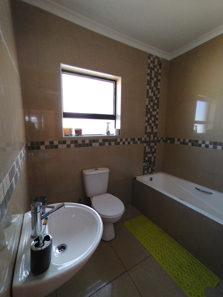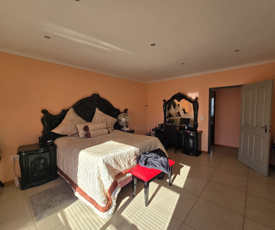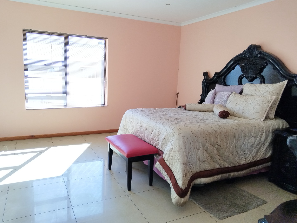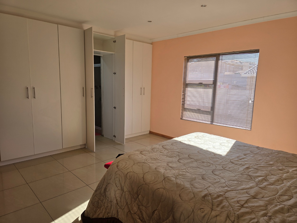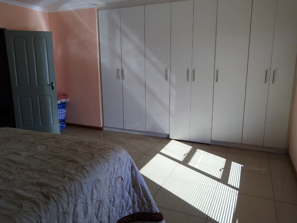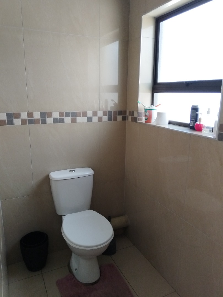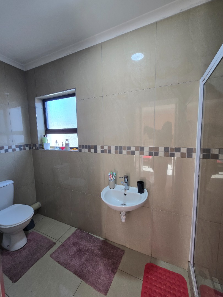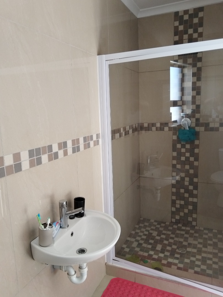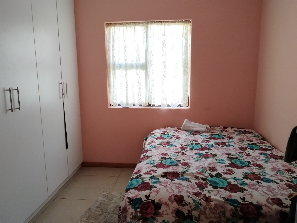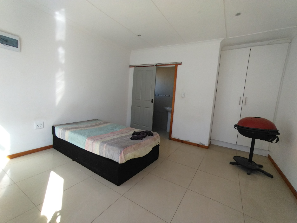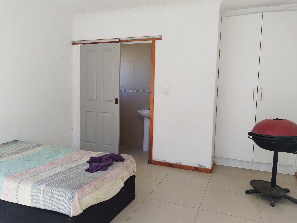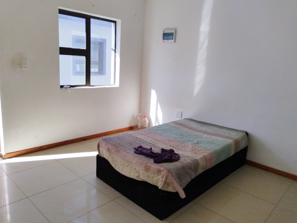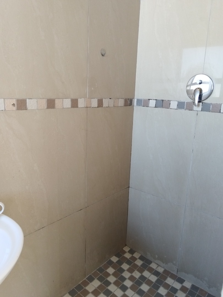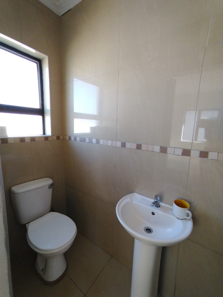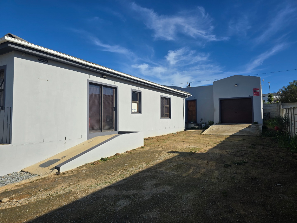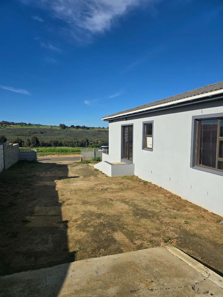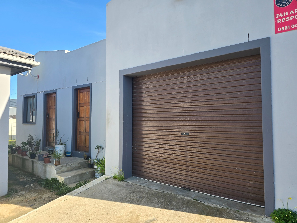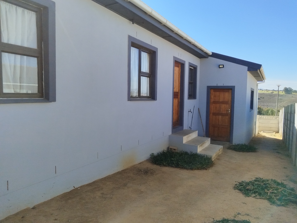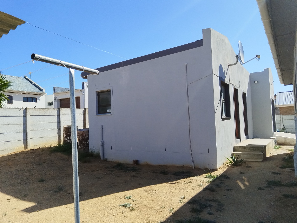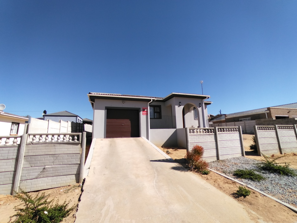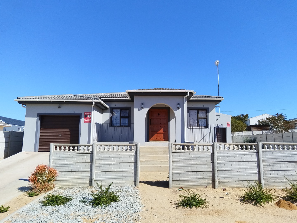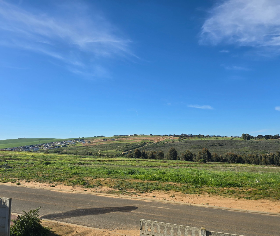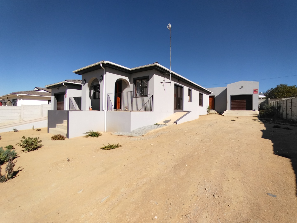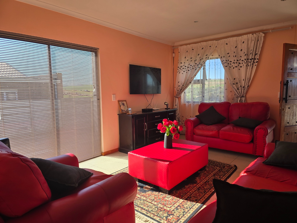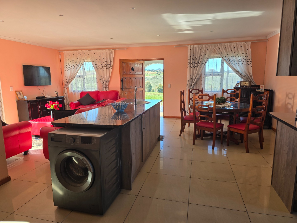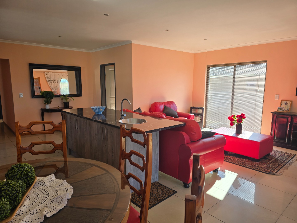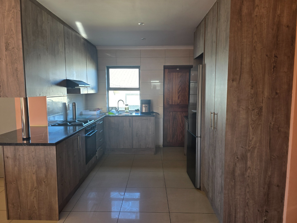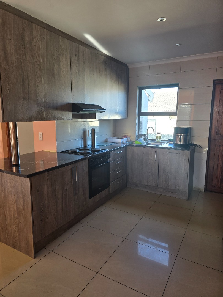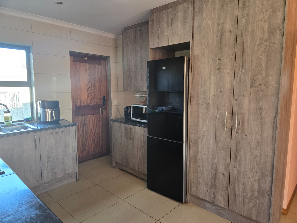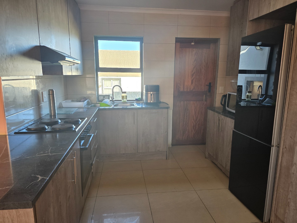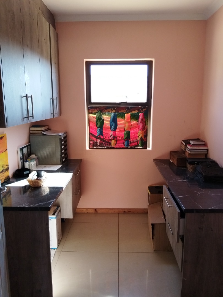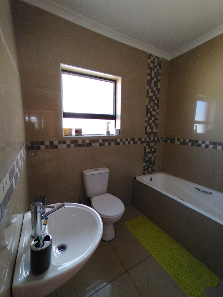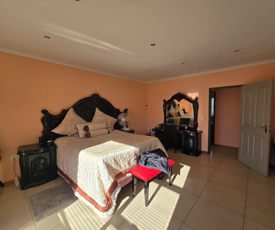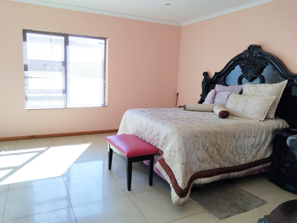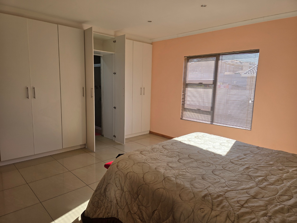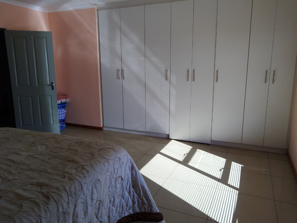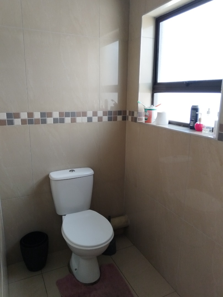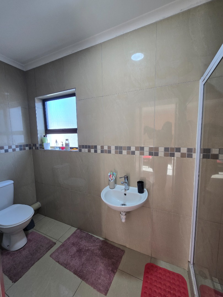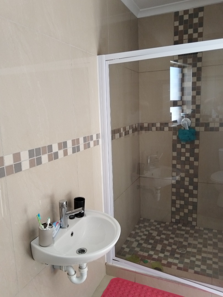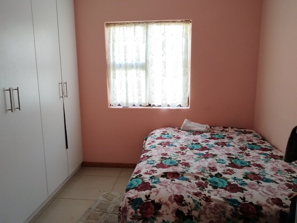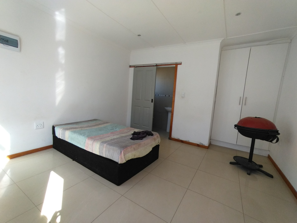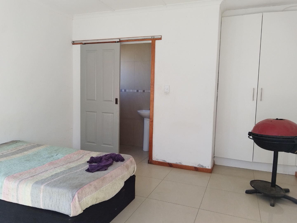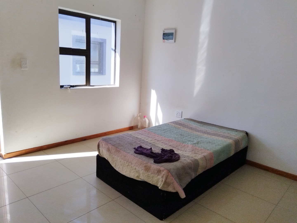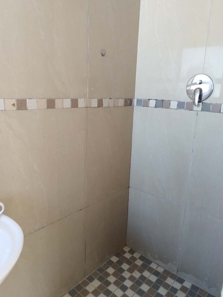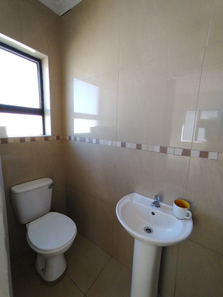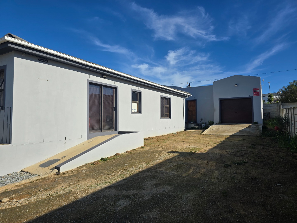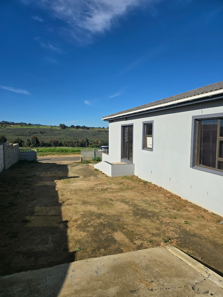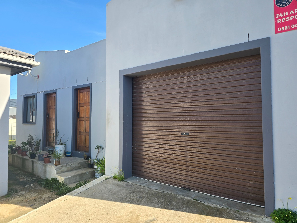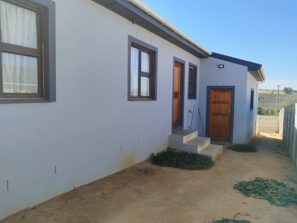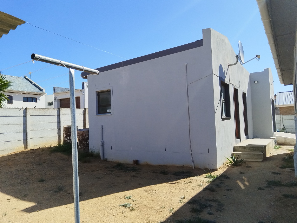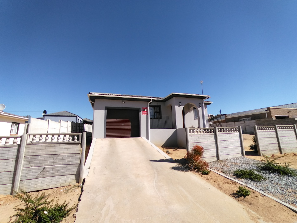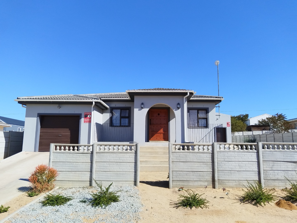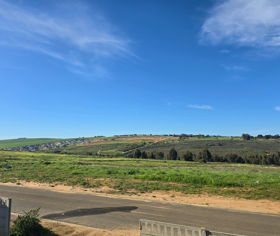- 5
- 1
- 2
- 599 m2
Monthly Costs
Monthly Bond Repayment ZAR .
Calculated over years at % with no deposit. Change Assumptions
Affordability Calculator | Bond Costs Calculator | Bond Repayment Calculator | Apply for a Bond- Bond Calculator
- Affordability Calculator
- Bond Costs Calculator
- Bond Repayment Calculator
- Apply for a Bond
Bond Calculator
Affordability Calculator
Bond Costs Calculator
Bond Repayment Calculator
Contact Us

Disclaimer: The estimates contained on this webpage are provided for general information purposes and should be used as a guide only. While every effort is made to ensure the accuracy of the calculator, RE/MAX of Southern Africa cannot be held liable for any loss or damage arising directly or indirectly from the use of this calculator, including any incorrect information generated by this calculator, and/or arising pursuant to your reliance on such information.
Property description
We are excited to present this property under an exclusive sole mandate. Discover this beautifully designed open-plan family home that seamlessly blends comfort and functionality. Upon entering, you'll be greeted by a spacious lounge and dining area, perfectly connected to a modern kitchen featuring a central island—ideal for meal preparation and family gatherings.
Key Features:
Kitchen: Built-in cupboards for ample storage. Hob and stove to cater to all your cooking needs.
Living Spaces: Expansive open-plan lounge and dining area. Tiled throughout for easy maintenance.
Bedrooms: Main house with three well-sized bedrooms, each equipped with built-in cupboards. Main bedroom featuring an en-suite bathroom (shower, basin, and toilet).
Bathrooms: Two bathrooms in total. En-suite bathroom to the main bedroom. Separate bathroom with bath, basin, and toilet.
Study Room: Dedicated study with built-in cupboards, perfect for remote work or study.
Garage: Two garages for your convenience and security.
Flatlet: At the back of the property, you'll find a spacious flatlet that offers two rooms, one large room with an en-suite bathroom (shower and toilet). An additional separate room for versatile use. Garage for added privacy and convenience.
This home is perfect for families seeking space and comfort, with the added benefit of a flatlet for guests or rental potential. Contact us today to schedule a viewing!
Property Details
- 5 Bedrooms
- 1 Bathrooms
- 2 Garages
- 1 Lounges
- 1 Dining Area
Property Features
- Study
- Pets Allowed
- Fence
| Bedrooms | 5 |
| Bathrooms | 1 |
| Garages | 2 |
| Erf Size | 599 m2 |
Contact the Agent

Celeste Petersen
Candidate Property Practitioner

