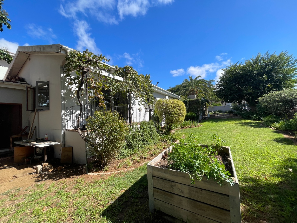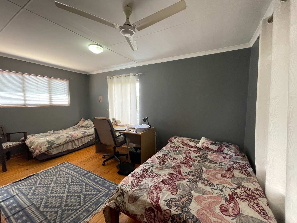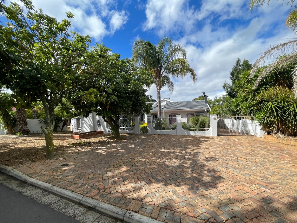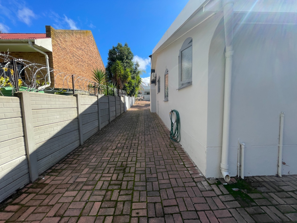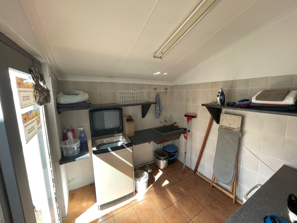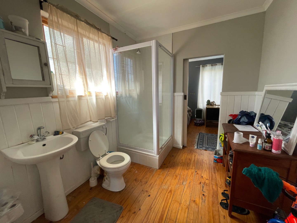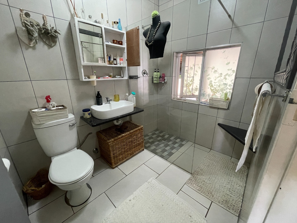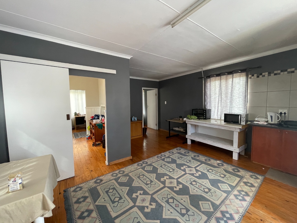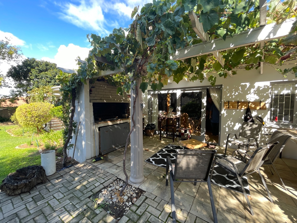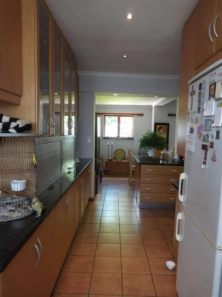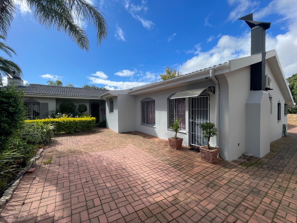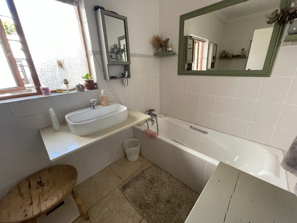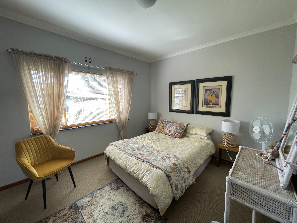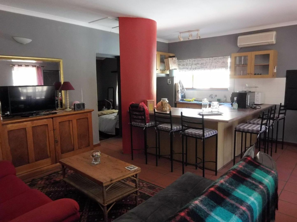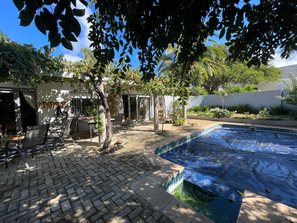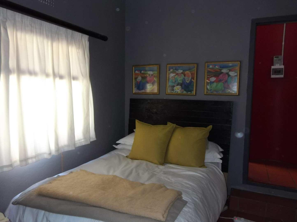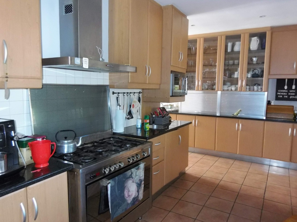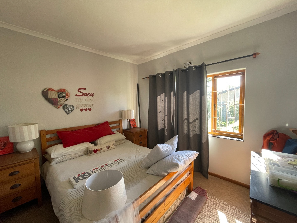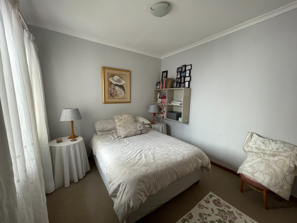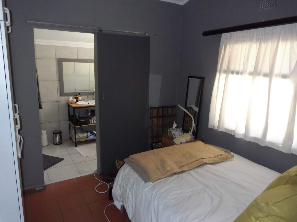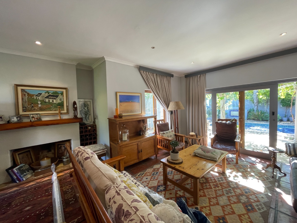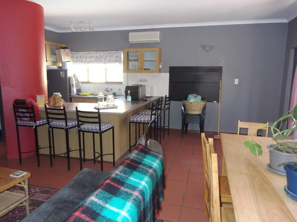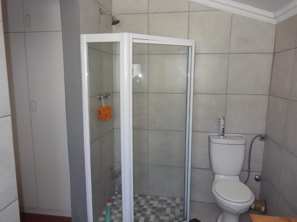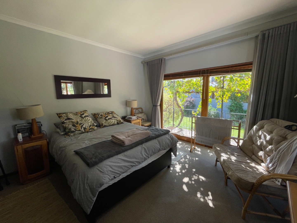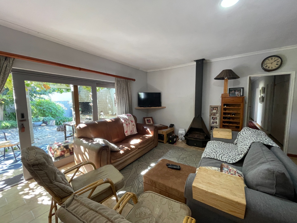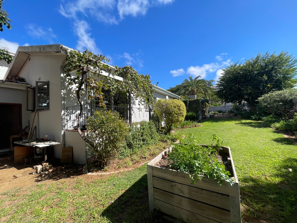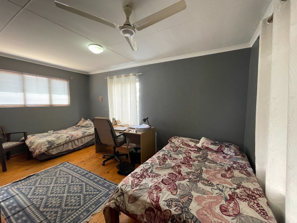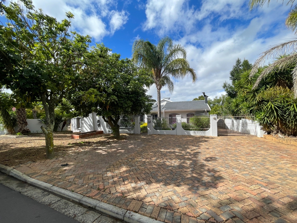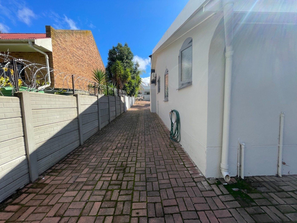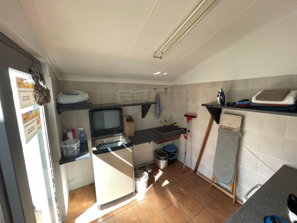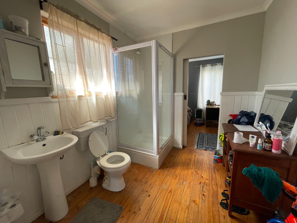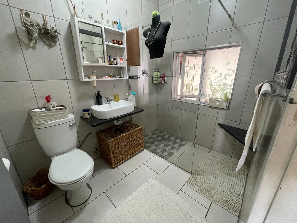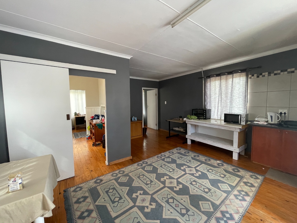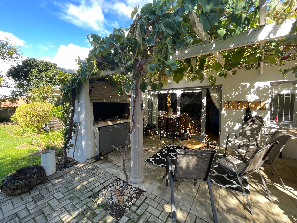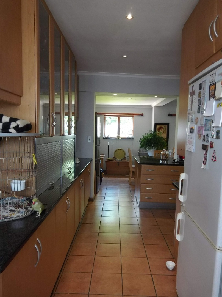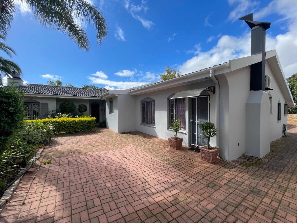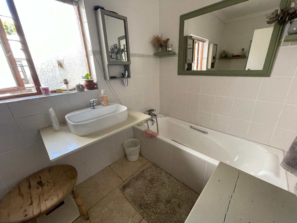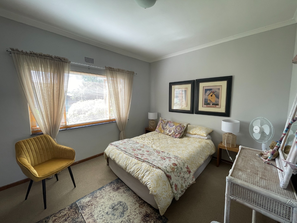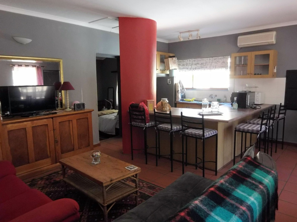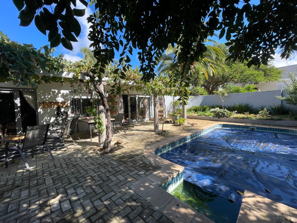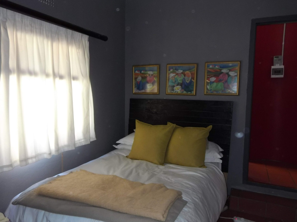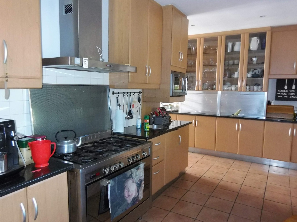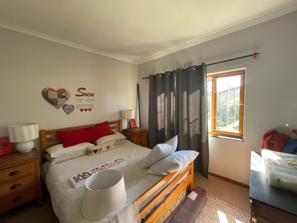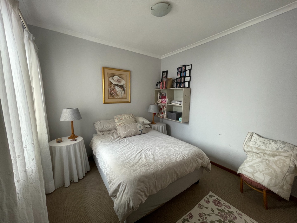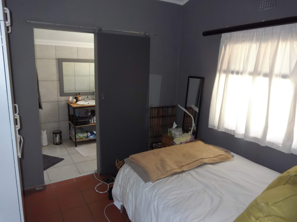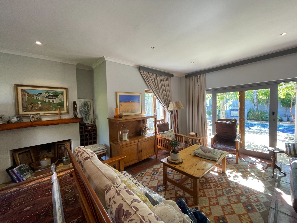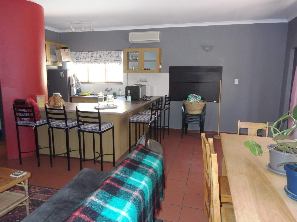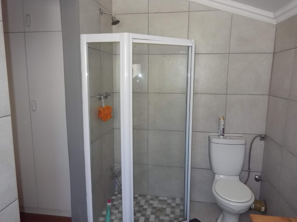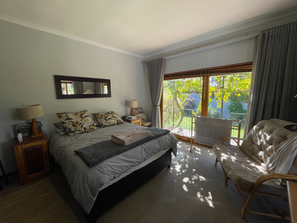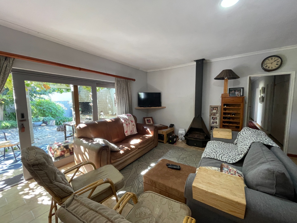- 5
- 4
- 3
- 1 186 m2
Monthly Costs
Monthly Bond Repayment ZAR .
Calculated over years at % with no deposit. Change Assumptions
Affordability Calculator | Bond Costs Calculator | Bond Repayment Calculator | Apply for a Bond- Bond Calculator
- Affordability Calculator
- Bond Costs Calculator
- Bond Repayment Calculator
- Apply for a Bond
Bond Calculator
Affordability Calculator
Bond Costs Calculator
Bond Repayment Calculator
Contact Us

Disclaimer: The estimates contained on this webpage are provided for general information purposes and should be used as a guide only. While every effort is made to ensure the accuracy of the calculator, RE/MAX of Southern Africa cannot be held liable for any loss or damage arising directly or indirectly from the use of this calculator, including any incorrect information generated by this calculator, and/or arising pursuant to your reliance on such information.
Property description
......This beautiful home is located in Panorama, one of Malmesbury’s most sought-after suburbs, known for its spacious properties, manicured gardens, and family- and pet-friendly atmosphere.
What makes this home truly unique is its versatile layout and the wide range of possibilities it offers.
- Parking & Access: The property features a paved sidewalk with space for at least two vehicles, a paved driveway leading to the back with covered parking for three cars, plus ample secure parking for visitors.
- Living Areas: The lounge boasts a cozy fireplace and a large sliding door opening onto the pool area. A second open-plan lounge, also with a fireplace, flows seamlessly to the pergola and built-in braai area—perfect for entertaining.
- Work & Study: A dedicated office/study with built-in cupboards and desk provides the ideal workspace.
- Kitchen & Utilities: The open-plan kitchen includes a pantry, separate scullery, and separate laundry for added convenience.
- Bedrooms & Bathrooms: Three bedrooms with built-in cupboards, a full guest bathroom, and a main bedroom with en-suite bathroom and sliding doors to the veranda.
- Outdoor Living: A sparkling swimming pool and well-maintained garden create a private retreat for family and friends.
Additional Accommodation:
- Upstairs flatlet: Includes an open-plan kitchen/lounge, one bedroom, and a bathroom.
- Second flatlet offers a lounge/kitchen with built-in braai, one bedroom, and a bathroom. This space is ideal for extended family, guests, or a home office setup.
Property Details
- 5 Bedrooms
- 4 Bathrooms
- 3 Garages
- 3 Ensuite
- 3 Lounges
- 1 Dining Area
Property Features
- Study
- Pool
- Pets Allowed
- Garden
| Bedrooms | 5 |
| Bathrooms | 4 |
| Garages | 3 |
| Erf Size | 1 186 m2 |
