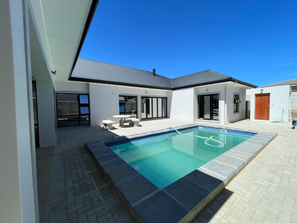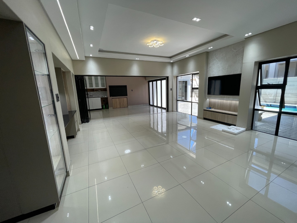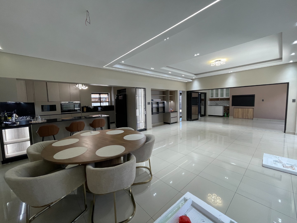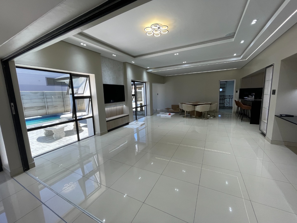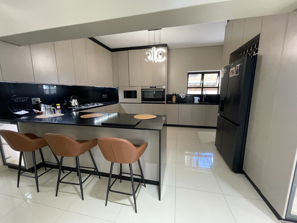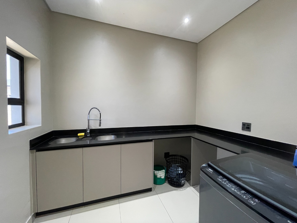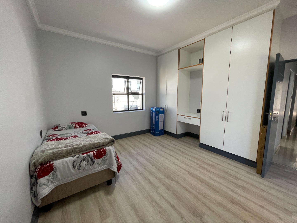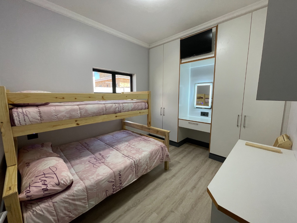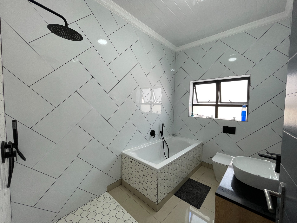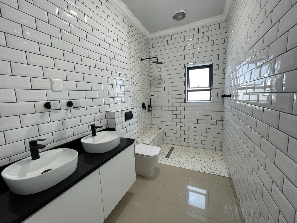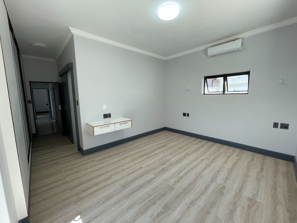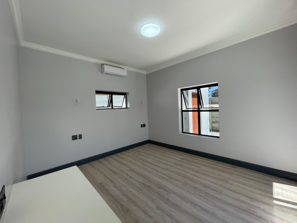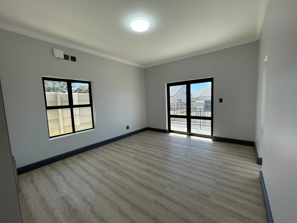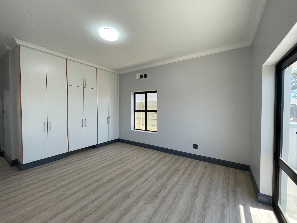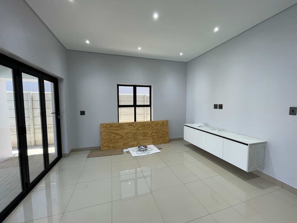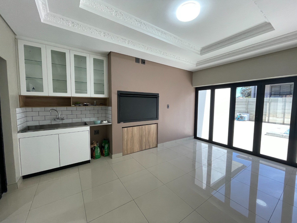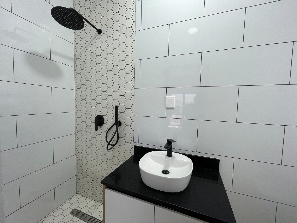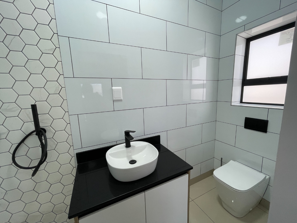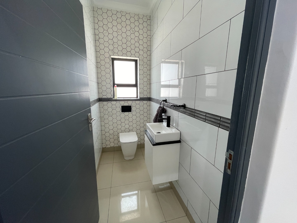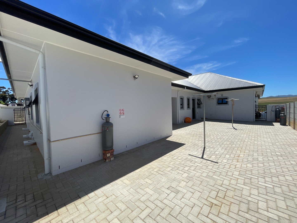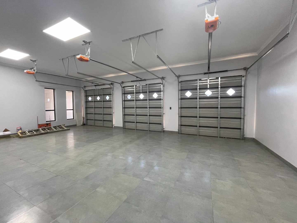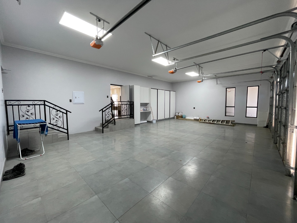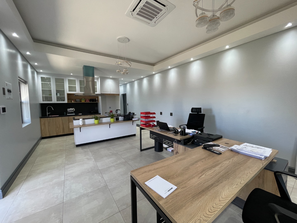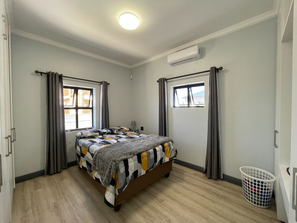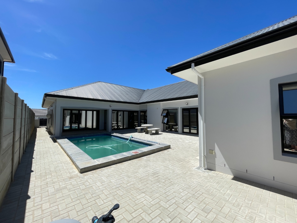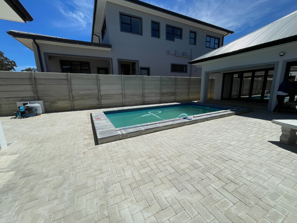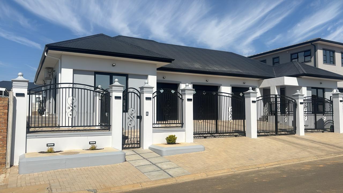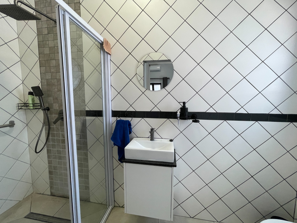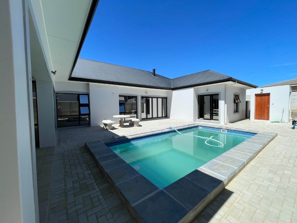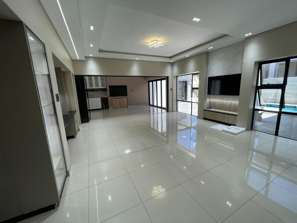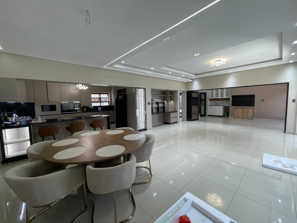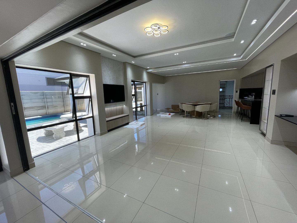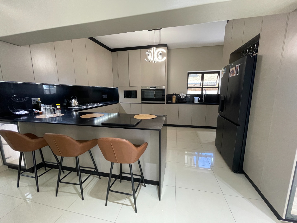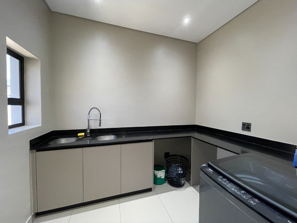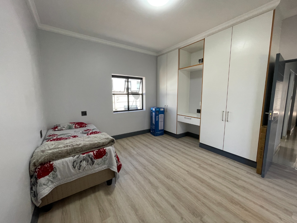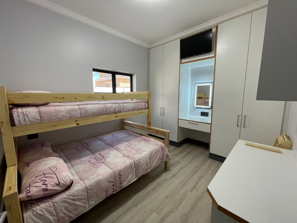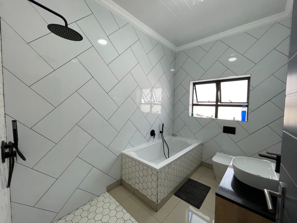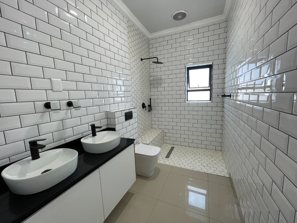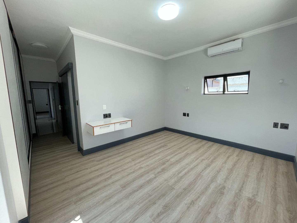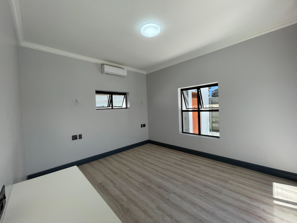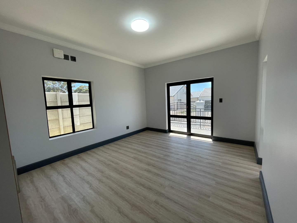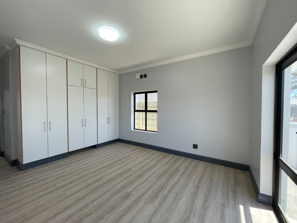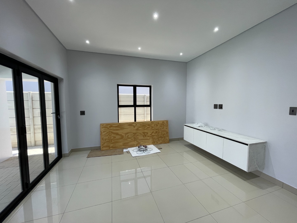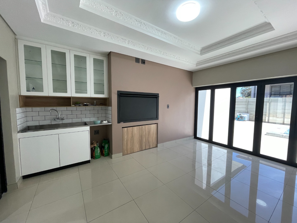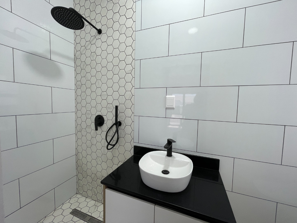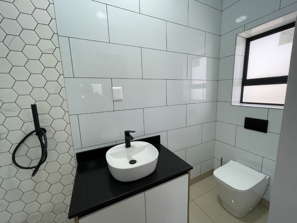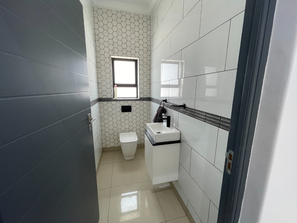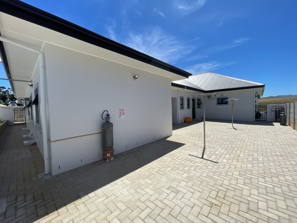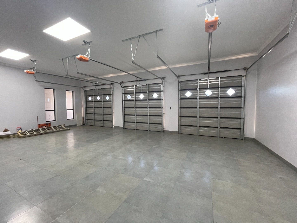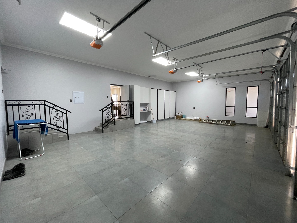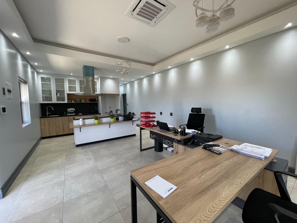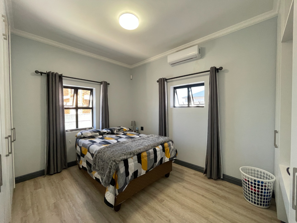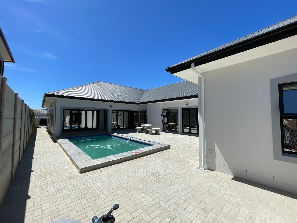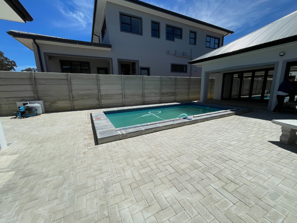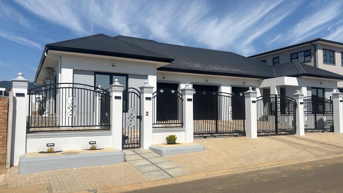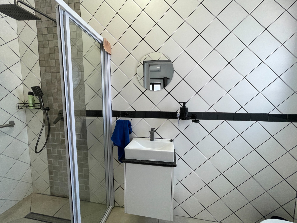- 5
- 4
- 3
- 410 m2
- 825 m2
Monthly Costs
Monthly Bond Repayment ZAR .
Calculated over years at % with no deposit. Change Assumptions
Affordability Calculator | Bond Costs Calculator | Bond Repayment Calculator | Apply for a Bond- Bond Calculator
- Affordability Calculator
- Bond Costs Calculator
- Bond Repayment Calculator
- Apply for a Bond
Bond Calculator
Affordability Calculator
Bond Costs Calculator
Bond Repayment Calculator
Contact Us

Disclaimer: The estimates contained on this webpage are provided for general information purposes and should be used as a guide only. While every effort is made to ensure the accuracy of the calculator, RE/MAX of Southern Africa cannot be held liable for any loss or damage arising directly or indirectly from the use of this calculator, including any incorrect information generated by this calculator, and/or arising pursuant to your reliance on such information.
Property description
This expansive residential property for sale in Tafelzicht, Malmesbury, offers a substantial 410.00 sqm under roof on an 825.00 sqm erf. Designed for comfortable family living, this home presents a welcoming facade with a paved driveway leading to a triple garage. Malmesbury, located in the Swartland region of South Africa, provides a tranquil setting with convenient access to amenities, making it an ideal location for those seeking a balanced lifestyle.
The interior boasts an impressive layout featuring two spacious lounges and two distinct dining rooms, providing ample space for both formal entertaining and relaxed family gatherings. The open-plan design enhances the flow between these areas, creating an inviting atmosphere. Catering to diverse needs, the property includes two fully equipped kitchens, offering flexibility for large families or potential dual living arrangements. Special doors and lighting fixtures add a touch of elegance throughout the living areas.
Accommodation comprises five generously sized bedrooms, ensuring privacy and comfort for all residents. Four well-appointed bathrooms serve the home, with three of these being en-suite, providing private facilities for multiple family members or guests. The thoughtful configuration of bedrooms and bathrooms underscores the property's suitability for a large family or those requiring versatile living options.
Step outside to discover a private oasis, perfect for outdoor enjoyment. The property features a refreshing swimming pool, ideal for cooling off during warm Malmesbury summers. An integrated braai room, accessible via sliding doors, offers a dedicated space for year-round entertaining. A separate laundry room adds to the home's practicality, while the pet-friendly policy ensures furry family members are welcome. The three garages provide secure parking and additional storage.
Key Features:
* Five spacious bedrooms and four bathrooms (three en-suite)
* Two lounges and two dining rooms with open-plan design
* Two fully equipped kitchens for versatile living
* Private swimming pool and dedicated braai room
* Triple garage for secure parking and storage
* Separate laundry room for convenience
* Pet-friendly environment
* Generous 410.00 sqm floor size on an 825.00 sqm erf
Property Details
- 5 Bedrooms
- 4 Bathrooms
- 3 Garages
- 3 Ensuite
- 2 Lounges
- 2 Dining Area
Property Features
- Pool
- Laundry
- Pets Allowed
- Kitchen
| Bedrooms | 5 |
| Bathrooms | 4 |
| Garages | 3 |
| Floor Area | 410 m2 |
| Erf Size | 825 m2 |
