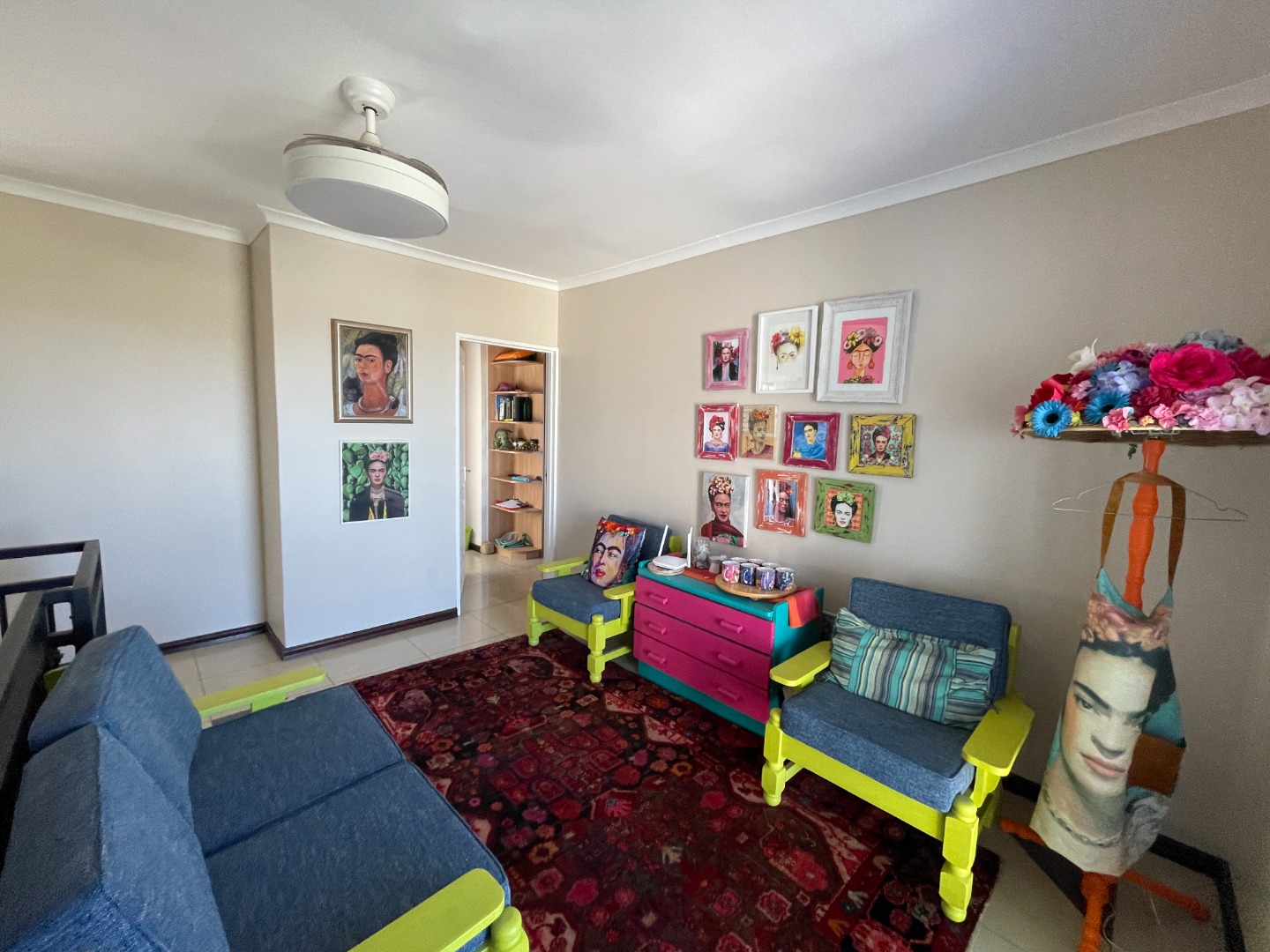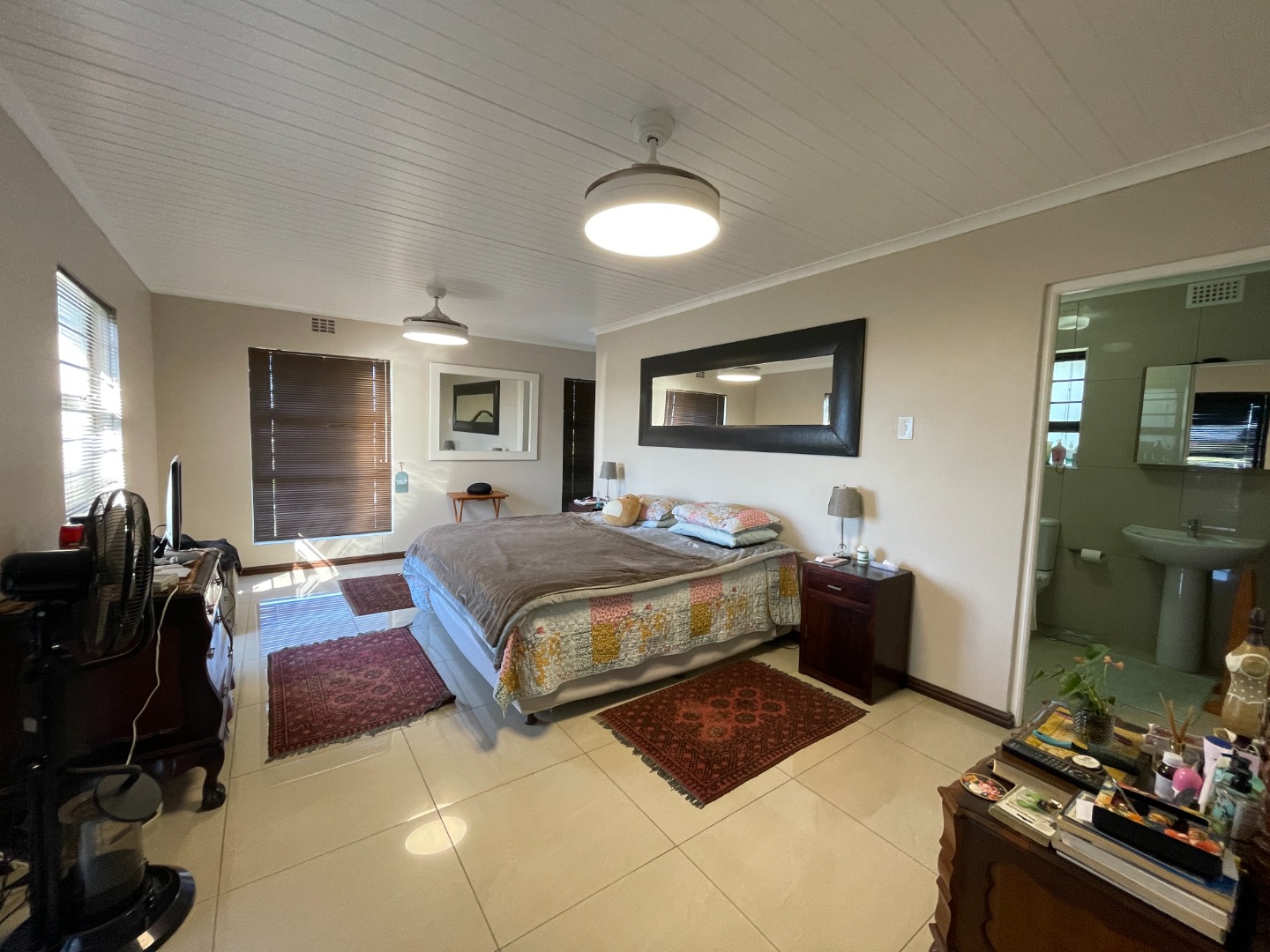- 5
- 3
- 2
- 267 m2
- 810 m2
Monthly Costs
Monthly Bond Repayment ZAR .
Calculated over years at % with no deposit. Change Assumptions
Affordability Calculator | Bond Costs Calculator | Bond Repayment Calculator | Apply for a Bond- Bond Calculator
- Affordability Calculator
- Bond Costs Calculator
- Bond Repayment Calculator
- Apply for a Bond
Bond Calculator
Affordability Calculator
Bond Costs Calculator
Bond Repayment Calculator
Contact Us

Disclaimer: The estimates contained on this webpage are provided for general information purposes and should be used as a guide only. While every effort is made to ensure the accuracy of the calculator, RE/MAX of Southern Africa cannot be held liable for any loss or damage arising directly or indirectly from the use of this calculator, including any incorrect information generated by this calculator, and/or arising pursuant to your reliance on such information.
Mun. Rates & Taxes: ZAR 1422.00
Property description
Nestled in a peaceful cul-de-sac in Tafelzicht, this stunning double storey home offers a perfect blend of comfort and style. Enjoy serene views of the nearby farmlands and the convenience of a play park just across the road. The open plan living area seamlessly connects the lounge, kitchen, and separate scullery, making it ideal for family gatherings and entertaining.
With a guest toilet and a versatile large room that can serve as a guest bedroom or second entertainment area, this home is designed for modern living. The double garage provides direct access to the house, featuring automated doors and an additional shaded carport for extra parking.
Upstairs, a cozy lounge area leads to four spacious bedrooms, each equipped with built-in cupboards. The main bedroom boasts an en-suite bathroom and a walk-in closet. Throughout the home, you'll find aluminum windows, blinds, and tiled floors. The beautifully kept garden adds a touch of nature to this delightful property, making it a true sanctuary for families.
Property Details
- 5 Bedrooms
- 3 Bathrooms
- 2 Garages
- 1 Ensuite
- 1 Lounges
- 1 Dining Area
Property Features
- Study
- Balcony
- Pets Allowed
- Kitchen
- Guest Toilet
- Paving
- Garden
- Family TV Room
| Bedrooms | 5 |
| Bathrooms | 3 |
| Garages | 2 |
| Floor Area | 267 m2 |
| Erf Size | 810 m2 |
Contact the Agent

Nastassja Koch
Principal Property Practitioner











































