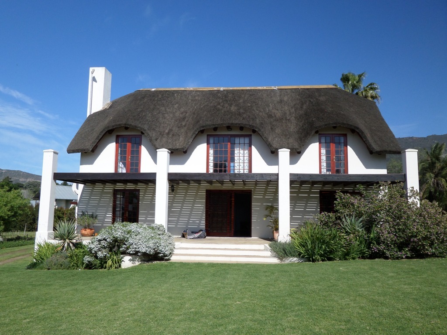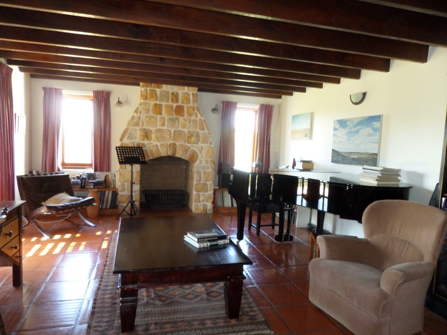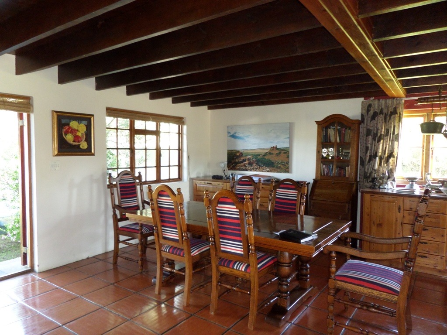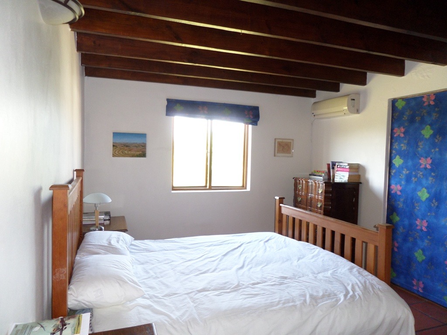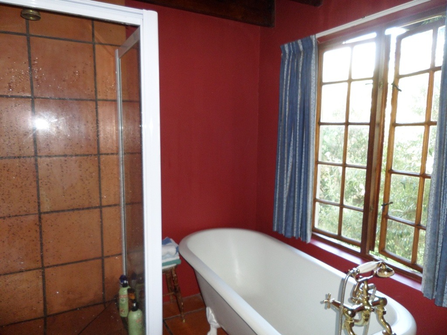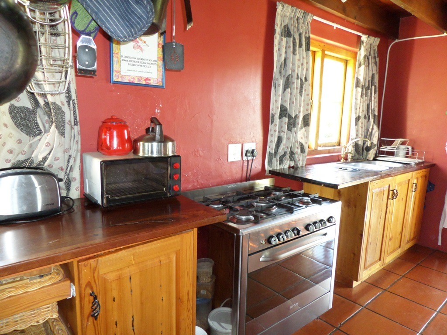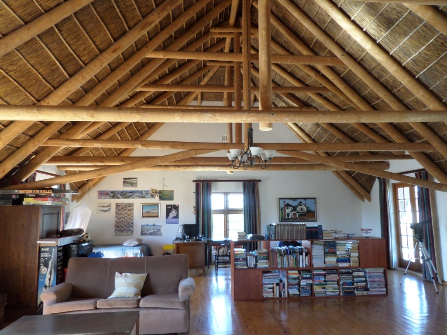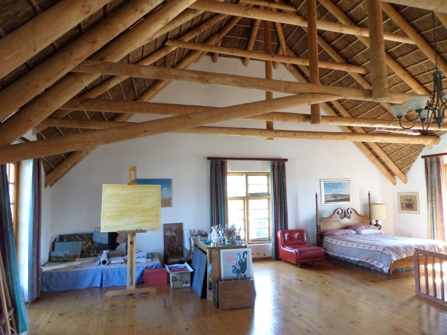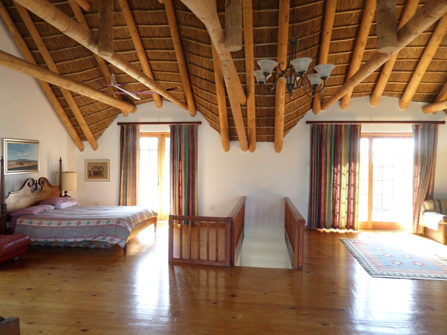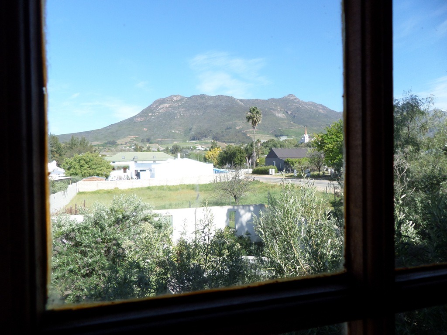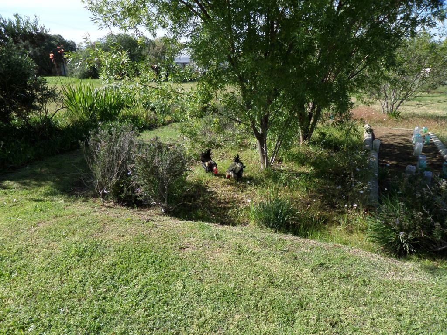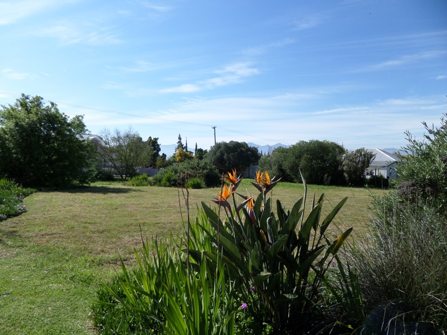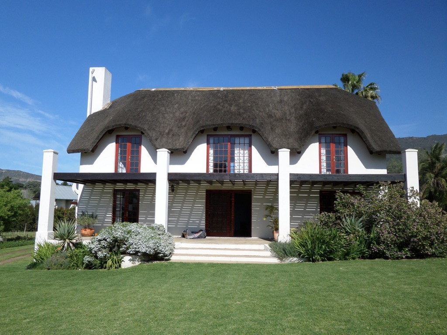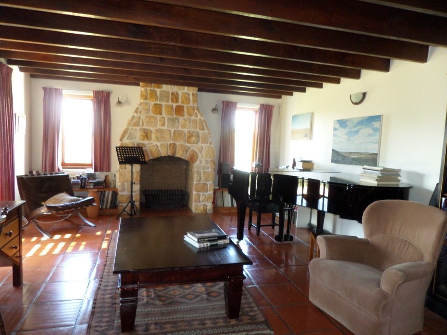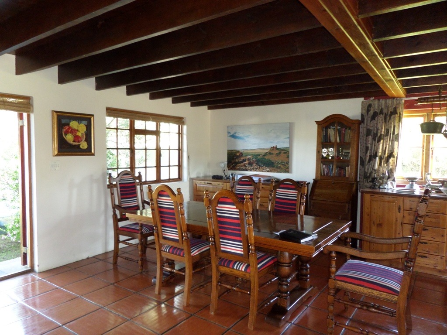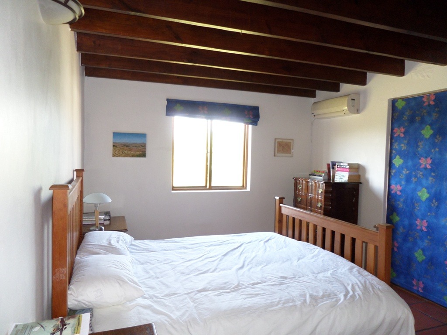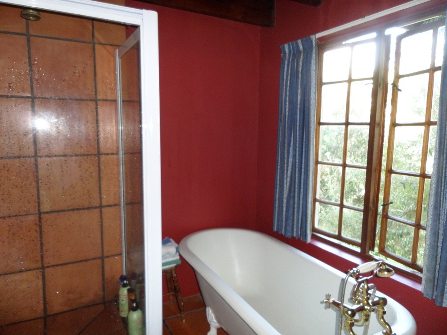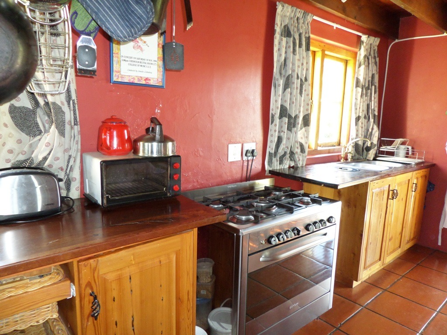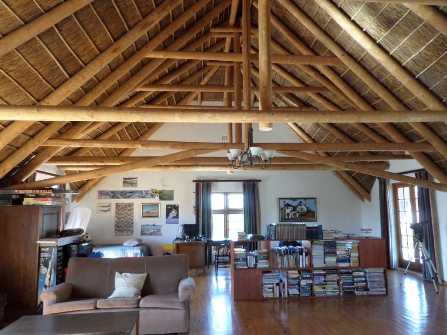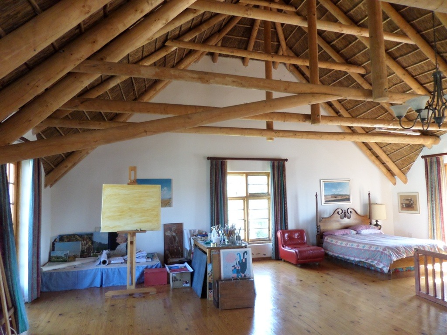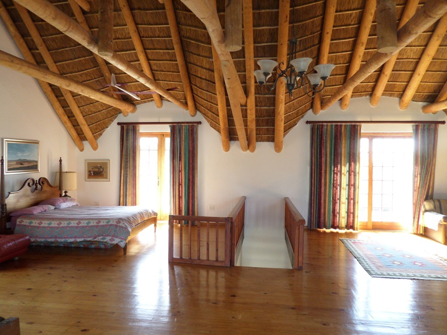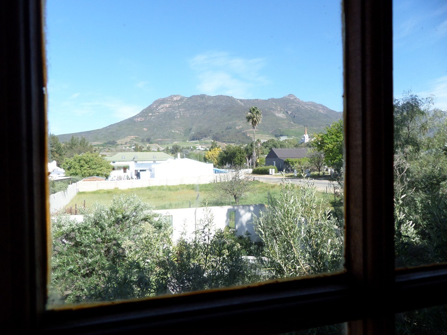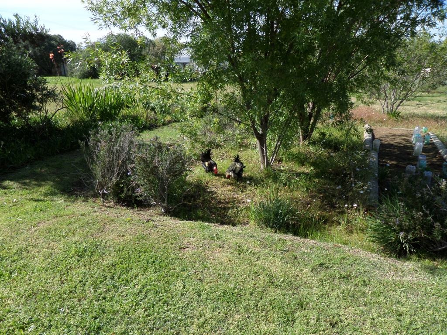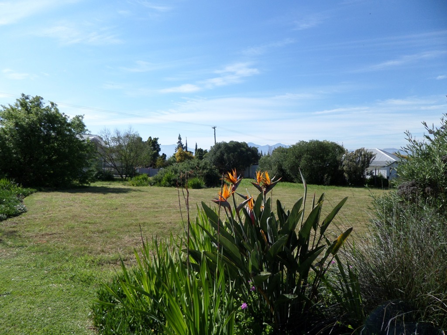- 1
- 1
- 1
- 380 m2
- 3 569 m2
Monthly Costs
Monthly Bond Repayment ZAR .
Calculated over years at % with no deposit. Change Assumptions
Affordability Calculator | Bond Costs Calculator | Bond Repayment Calculator | Apply for a Bond- Bond Calculator
- Affordability Calculator
- Bond Costs Calculator
- Bond Repayment Calculator
- Apply for a Bond
Bond Calculator
Affordability Calculator
Bond Costs Calculator
Bond Repayment Calculator
Contact Us

Disclaimer: The estimates contained on this webpage are provided for general information purposes and should be used as a guide only. While every effort is made to ensure the accuracy of the calculator, RE/MAX of Southern Africa cannot be held liable for any loss or damage arising directly or indirectly from the use of this calculator, including any incorrect information generated by this calculator, and/or arising pursuant to your reliance on such information.
Mun. Rates & Taxes: ZAR 1199.30
Property description
This attractive thatched home is set in the corner of a large plot of land in the heart of Riebeek Kasteel -
Offering one bedroom and a full bathroom, an open plan lounge / dining room / kitchen and the entire upstairs is a blank canvas - it could be a ballroom dancing studio - or an artists studio - or more accommodation - the opportunities are endless!
Classic style meets modern charm - an entertainers dream - all the rooms lead out to the garden and the dammetjie swimming pool is beside the dining and kitchen.
The wooden beams making up the floor of the upstairs are sturdy enough to carry brick walls if one wanted to make 3 or 4 bedrooms and bathrooms up there.
And the borehole is strong enough to keep the garden looking like Kirstenbosch all year round! You even have your own little olive grove!
The thatch was re-compacted and the capping replaced about 5 years ago - still in good condition!
Double garage with one large door for a caravan or large SUV - this could be converted into more accommodation if desired?
The plot is large enough for you to enjoy the greenery and vegetation or family or friends to build a cottage or two - or it could be subdivided .... Your choice!
Viewing by appointment only
Property Details
- 1 Bedrooms
- 1 Bathrooms
- 1 Garages
- 1 Lounges
- 1 Dining Area
Property Features
- Pool
- Deck
- Aircon
- Pets Allowed
- Fence
- Scenic View
- Fire Place
- Irrigation System
- Garden
| Bedrooms | 1 |
| Bathrooms | 1 |
| Garages | 1 |
| Floor Area | 380 m2 |
| Erf Size | 3 569 m2 |
Contact the Agent

Anne Ketel
Full Status Property Practitioner
