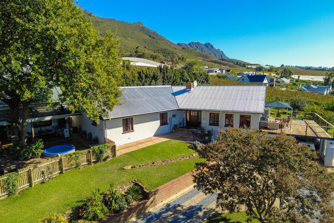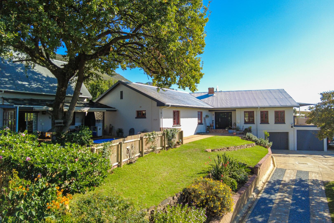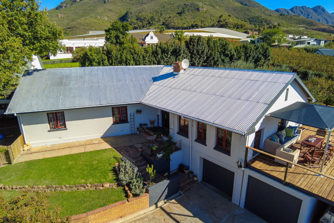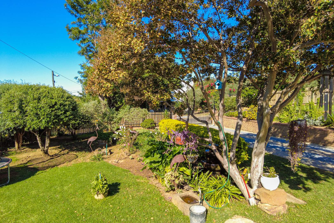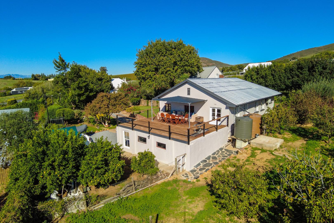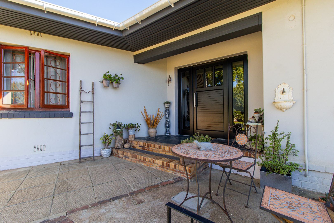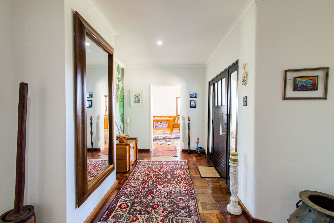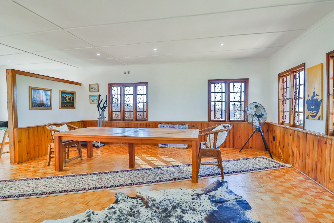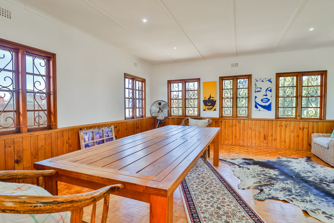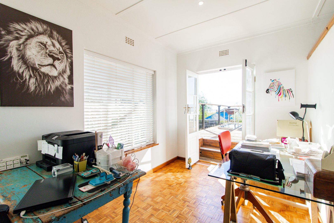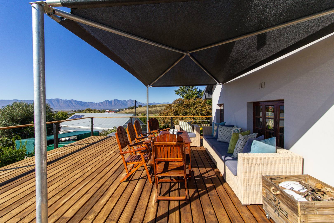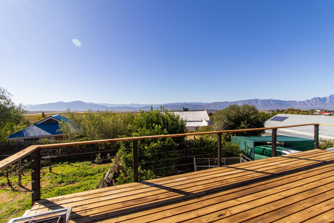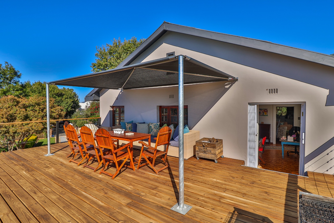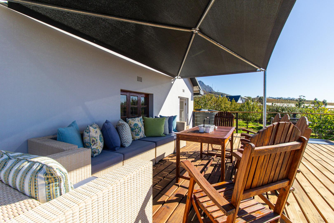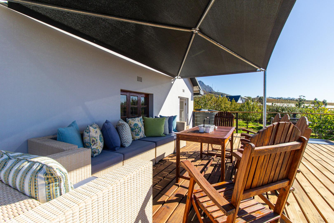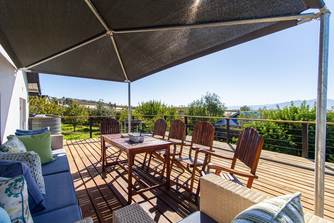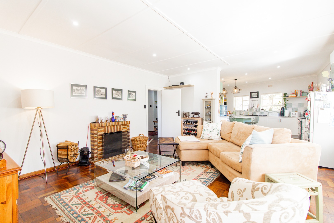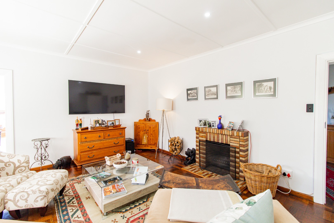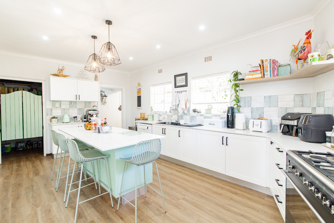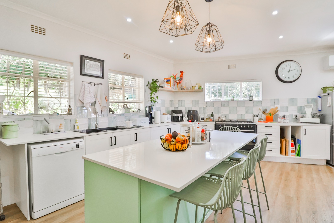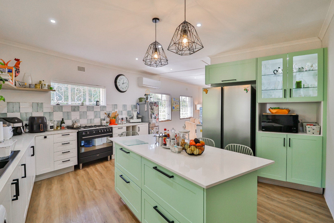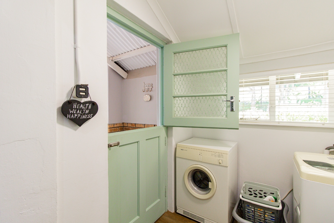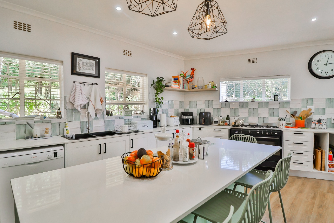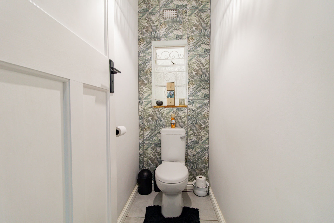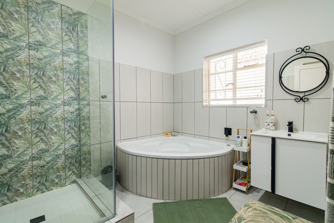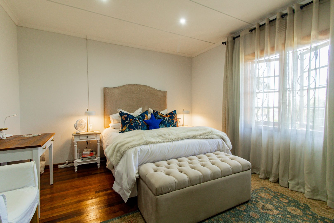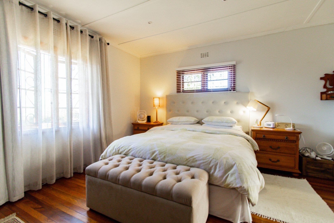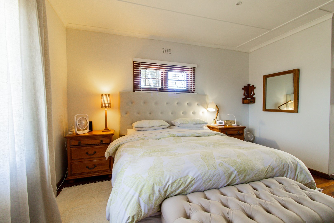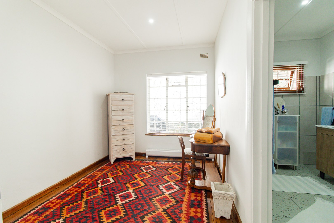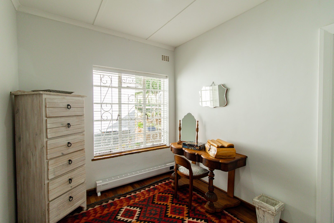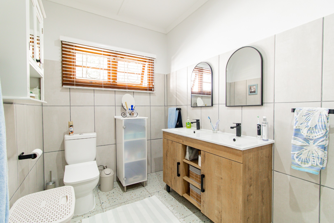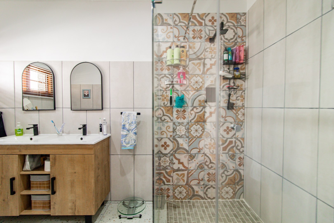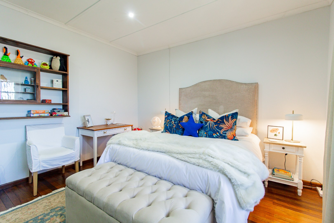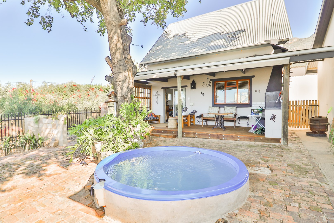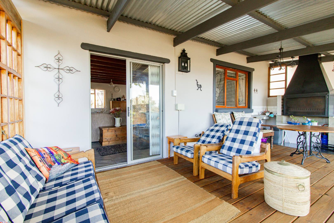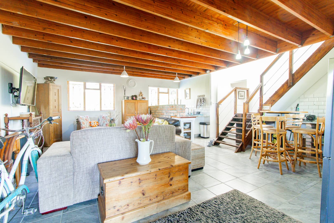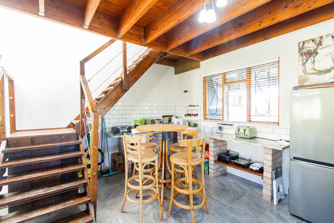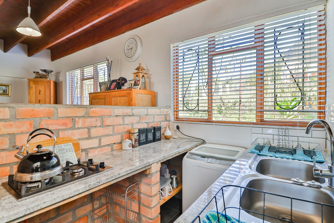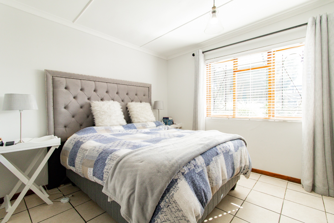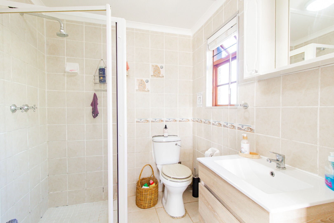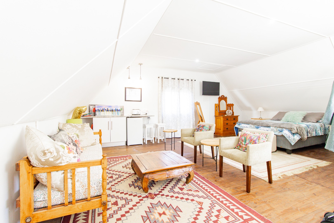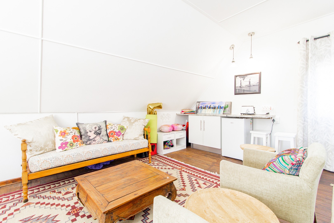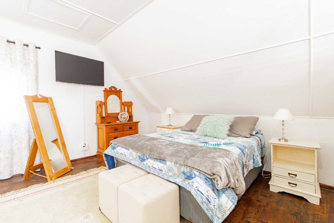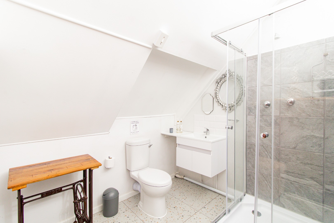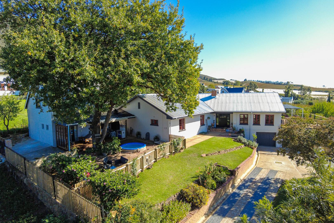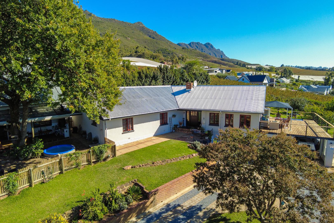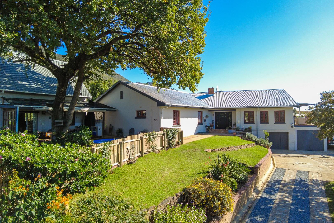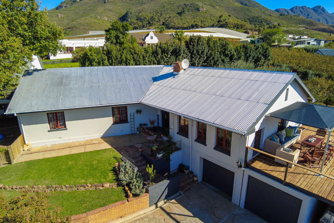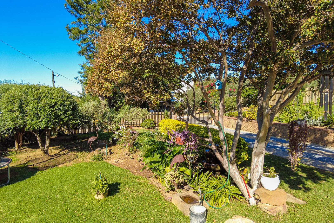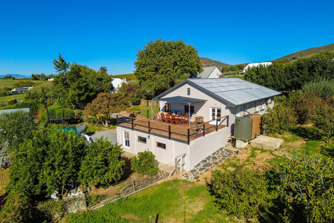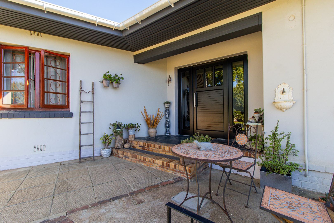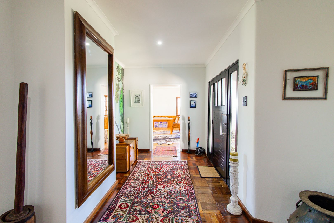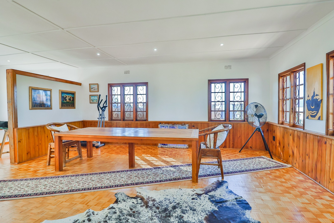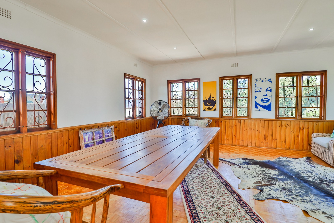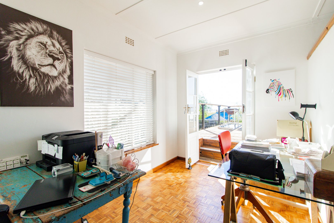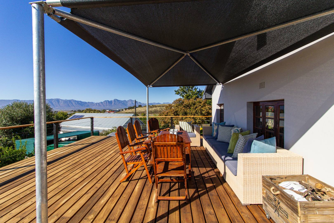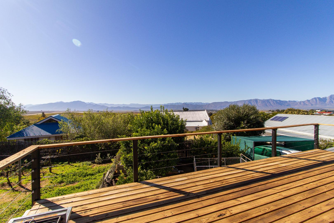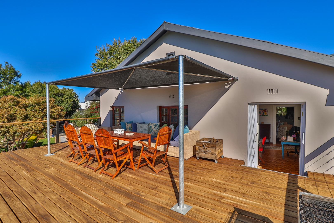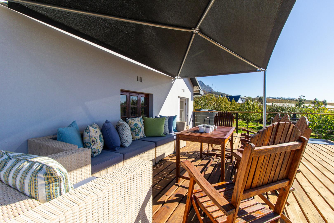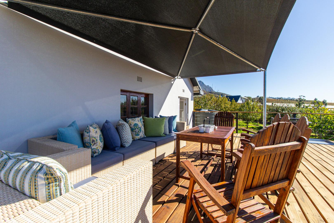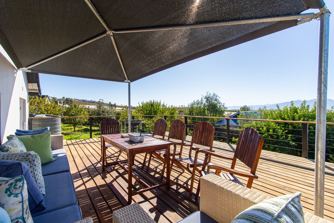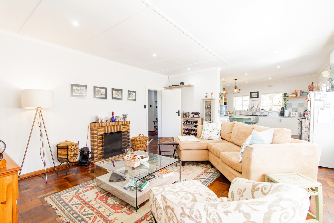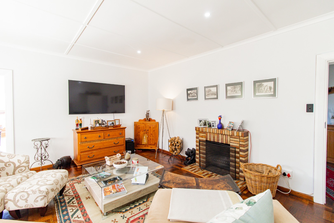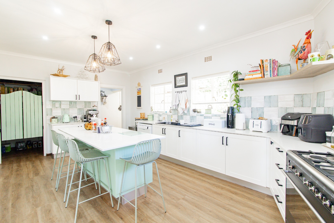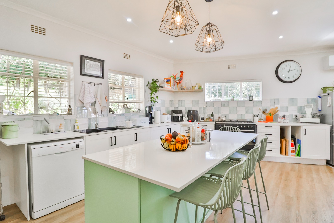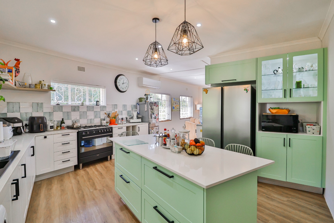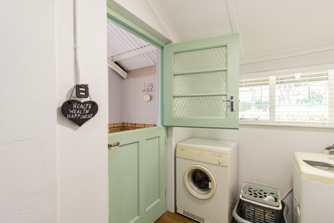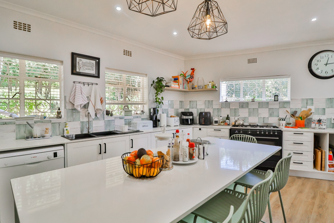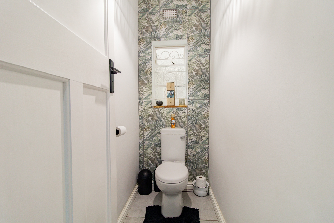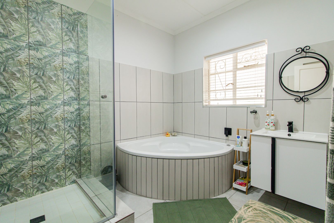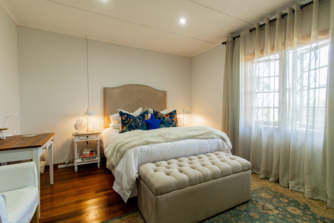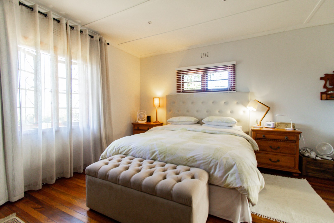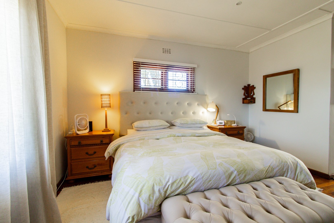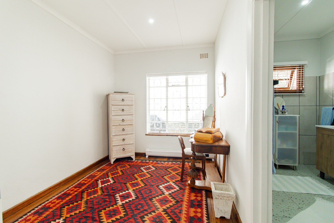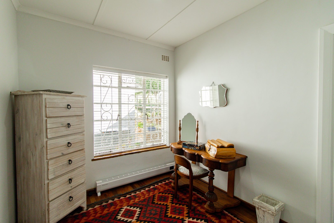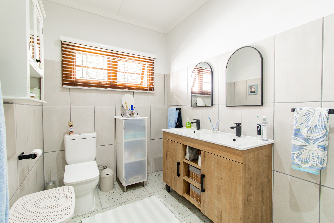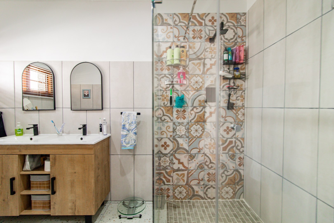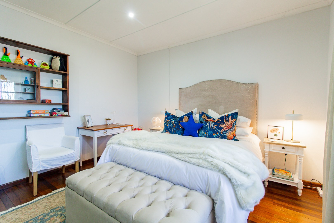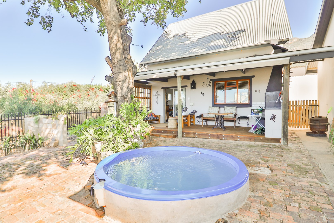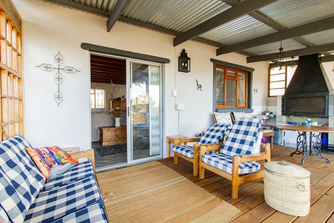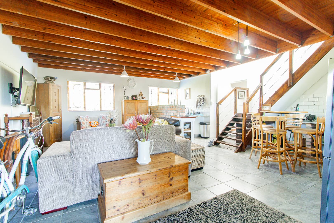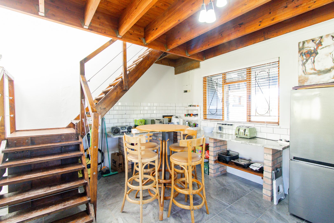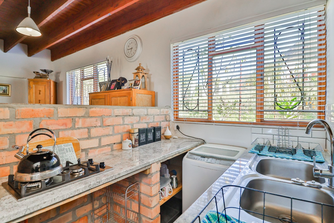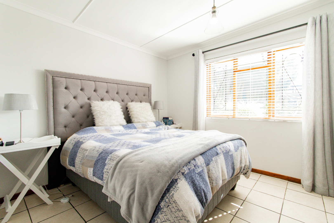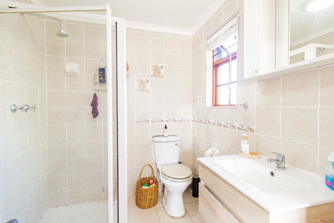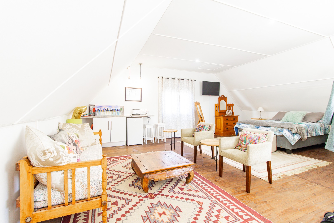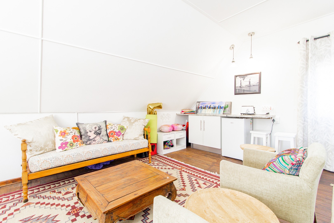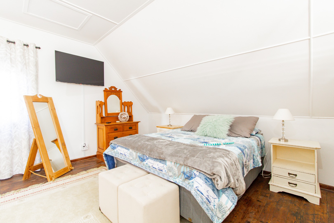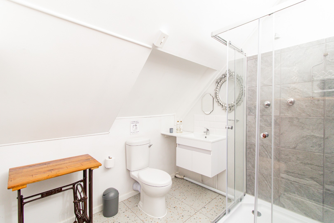- 4
- 4
- 3
- 466 m2
- 2 107 m2
Monthly Costs
Monthly Bond Repayment ZAR .
Calculated over years at % with no deposit. Change Assumptions
Affordability Calculator | Bond Costs Calculator | Bond Repayment Calculator | Apply for a Bond- Bond Calculator
- Affordability Calculator
- Bond Costs Calculator
- Bond Repayment Calculator
- Apply for a Bond
Bond Calculator
Affordability Calculator
Bond Costs Calculator
Bond Repayment Calculator
Contact Us

Disclaimer: The estimates contained on this webpage are provided for general information purposes and should be used as a guide only. While every effort is made to ensure the accuracy of the calculator, RE/MAX of Southern Africa cannot be held liable for any loss or damage arising directly or indirectly from the use of this calculator, including any incorrect information generated by this calculator, and/or arising pursuant to your reliance on such information.
Mun. Rates & Taxes: ZAR 1900.16
Property description
Set in the picturesque village of Riebeek Kasteel, this beautifully renovated home strikes the perfect balance between contemporary living and timeless country charm. Elevated to capture sweeping 180-degree views across the Riebeek Valley, the home enjoys an enviable position that offers both privacy and convenience.
A standout feature is the expansive 58sqm deck—newly refurbished and shaded—designed for relaxed outdoor living. From here, soak in panoramic vistas stretching toward the majestic Tulbagh mountain range. Whether you're hosting family gatherings or enjoying peaceful sundowners, this space is an entertainer’s dream.
The large erf holds exciting potential, with a portion of approximately 850sqm suitable for subdivision. Currently, this section is home to mature olive trees producing around 8.5 litres of pure olive oil annually, along with an abundance of fruit trees yielding peaches, pears, figs, prunes, apricots, limes, plums, and grapes.
Main House Highlights:
- 2 generously sized bedrooms, including a main en-suite
- Separate dressing room off the main en-suite bedroom
- Guest toilet for added convenience
- Inviting lounge with a cozy fireplace—perfect for chilly evenings
- Open-plan living and dining area that flows seamlessly
- Dedicated study, ideal for remote work
- Well-equipped kitchen with a pantry, laundry, and ample storage space
For hobbyists and vehicle lovers, the property offers a single garage, a tandem garage with a workshop, and automated access gates for added security.
Separate Guest Cottage Features:
- 2 comfortable bedrooms, each with its own en-suite bathroom
- Open-plan kitchen, dining, and lounge area
- Large covered patio with built-in braai & drop-down blinds, for those chilly winter evenings
- Round splash pool to cool off on those hot summer days
- Private entrance, ensuring privacy for guests or tenants—ideal for rental income
Outdoor Features:
- Borehole with irrigation, keeping the garden lush and green with 5 water tanks, colleting rain water and connected to the borehole water.
- Domestic rooms with kitchenette and bathroom
With its prime location, flexible layout, and income-generating opportunities, this property is a rare gem in one of the Western Cape’s most beloved country villages.
Don't miss out—schedule your private viewing today!
Property Details
- 4 Bedrooms
- 4 Bathrooms
- 3 Garages
- 3 Ensuite
- 3 Lounges
- 1 Dining Area
- 1 Flatlet
Property Features
- Study
- Balcony
- Pool
- Deck
- Staff Quarters
- Laundry
- Storage
- Aircon
- Pets Allowed
- Fence
- Access Gate
- Scenic View
- Kitchen
- Built In Braai
- Fire Place
- Garden Cottage
- Pantry
- Guest Toilet
- Entrance Hall
- Irrigation System
- Paving
- Garden
- Family TV Room
Video
| Bedrooms | 4 |
| Bathrooms | 4 |
| Garages | 3 |
| Floor Area | 466 m2 |
| Erf Size | 2 107 m2 |

