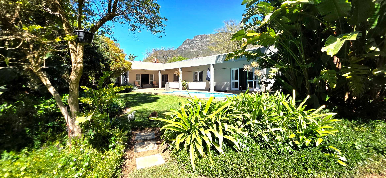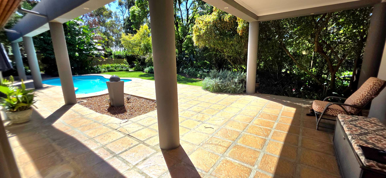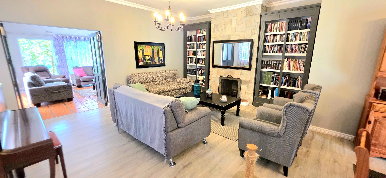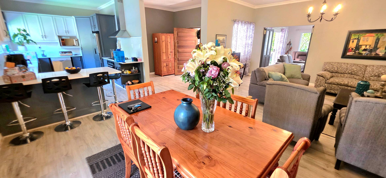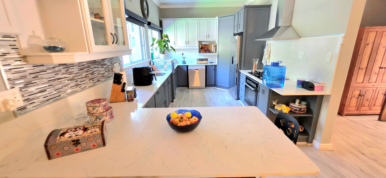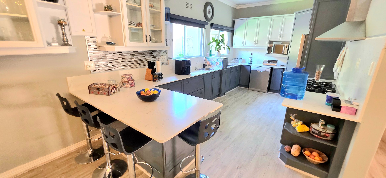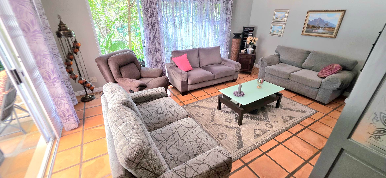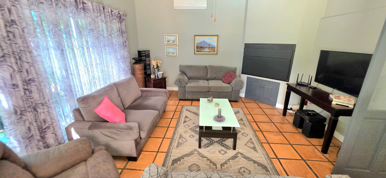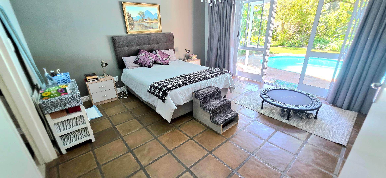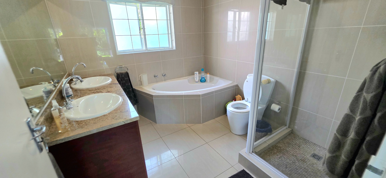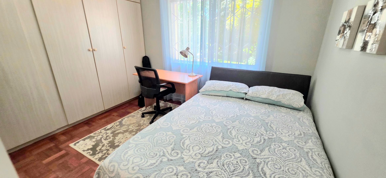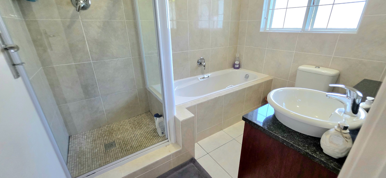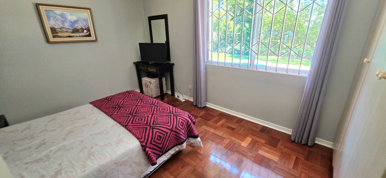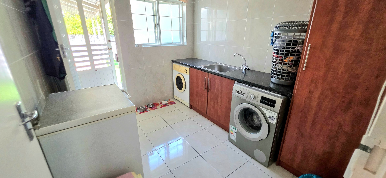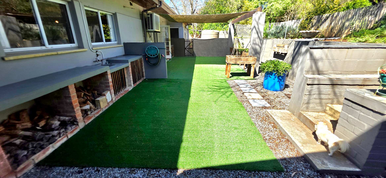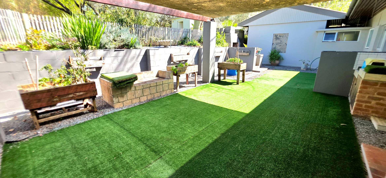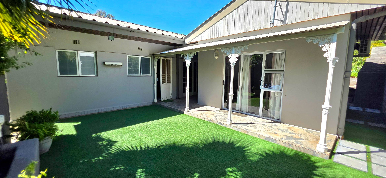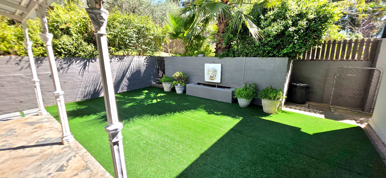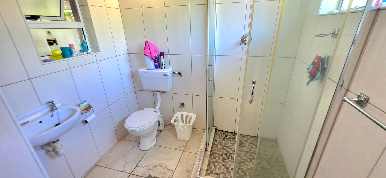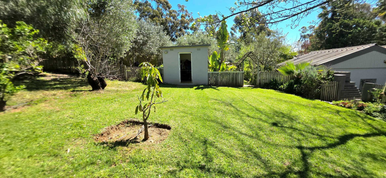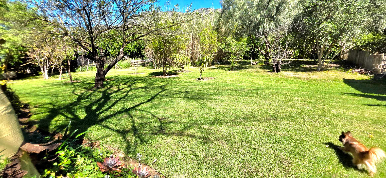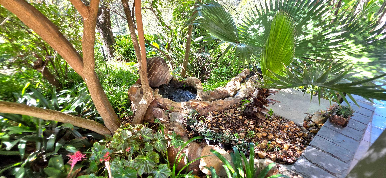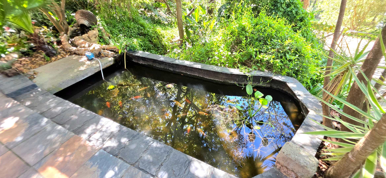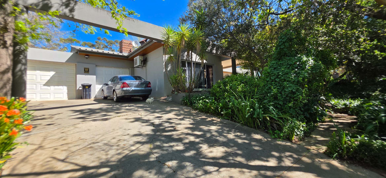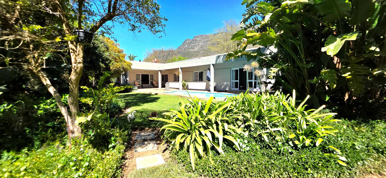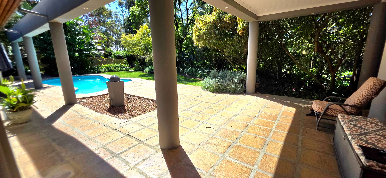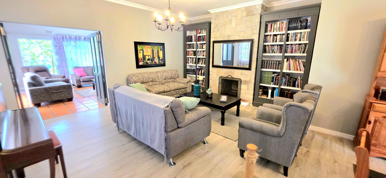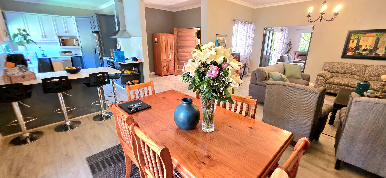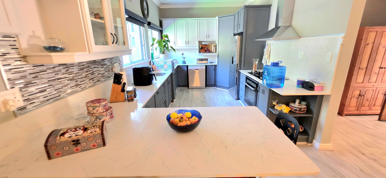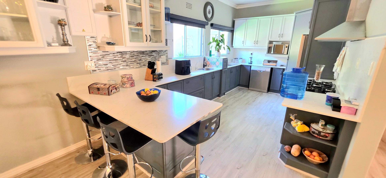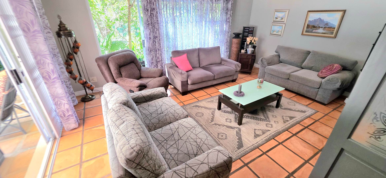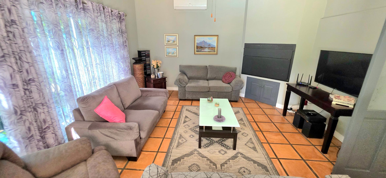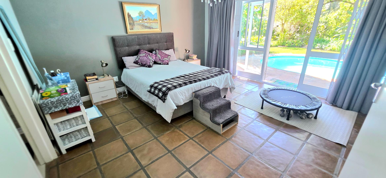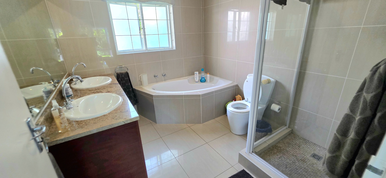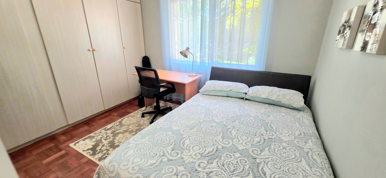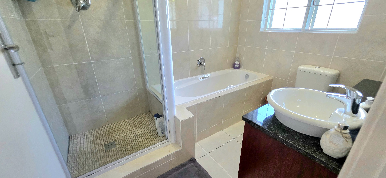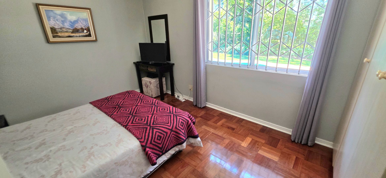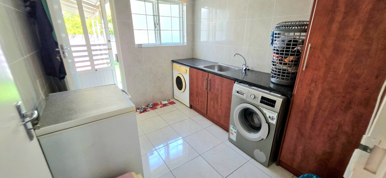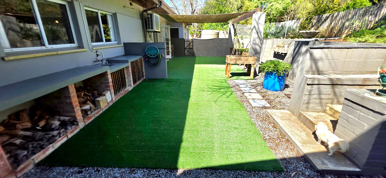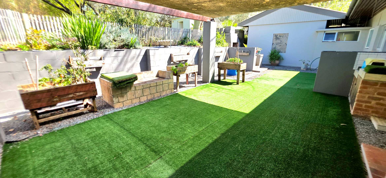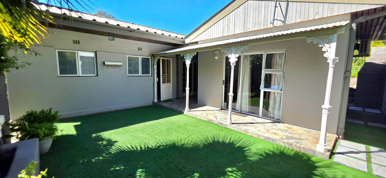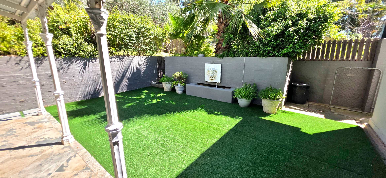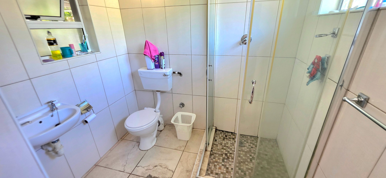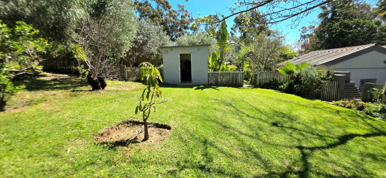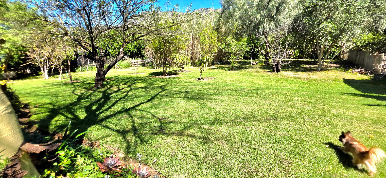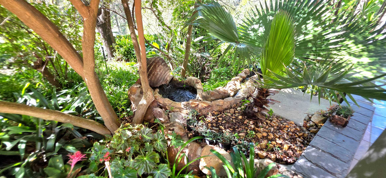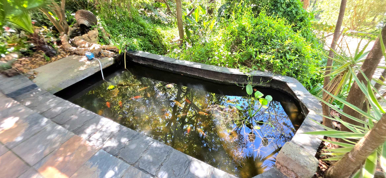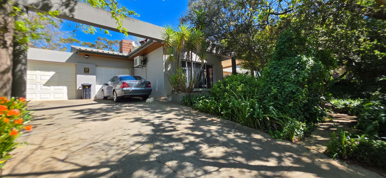- 3
- 2
- 2
- 283 m2
- 2 567 m2
Monthly Costs
Monthly Bond Repayment ZAR .
Calculated over years at % with no deposit. Change Assumptions
Affordability Calculator | Bond Costs Calculator | Bond Repayment Calculator | Apply for a Bond- Bond Calculator
- Affordability Calculator
- Bond Costs Calculator
- Bond Repayment Calculator
- Apply for a Bond
Bond Calculator
Affordability Calculator
Bond Costs Calculator
Bond Repayment Calculator
Contact Us

Disclaimer: The estimates contained on this webpage are provided for general information purposes and should be used as a guide only. While every effort is made to ensure the accuracy of the calculator, RE/MAX of Southern Africa cannot be held liable for any loss or damage arising directly or indirectly from the use of this calculator, including any incorrect information generated by this calculator, and/or arising pursuant to your reliance on such information.
Mun. Rates & Taxes: ZAR 1135.00
Monthly Levy: ZAR 909.00
Property description
Positioned on the scenic slopes of Kasteelberg in the sought-after Ongegund Village, this well-appointed residence offers a harmonious blend of comfort, functionality, and security. With panoramic mountain views and generous living spaces, the property is ideal for discerning buyers seeking a tranquil lifestyle in the heart of Riebeek West.
Main Residence Features
• 3 Spacious bedrooms, including a master suite with built-in cupboards and en-suite bathroom
• 2 modern bathrooms
• Dedicated study, ideal for remote work or creative pursuits
• Open-plan kitchen featuring granite countertops, gas hob, electric oven, and separate laundry
• Expansive dining and family room with a built-in fireplace
• Indoor braai room with sliding doors opening onto a covered patio and swimming pool area
• Outdoor entertainment area with built-in braai and ample seating space
• Double garage with additional parking for up to 6 vehicles
• Pet-friendly property with comprehensive security: burglar bars on all windows and security gates on all doors
Additional Accommodation & Utility Spaces
• Private 1-bedroom flatlet with kitchenette, air conditioning, and en-suite bathroom—ideal for guests or rental income
• Separate outside room with bathroom for domestic staff
• Garden shed, store room, and well-maintained landscaped garden. Water & Sustainability Infrastructure
• Strong borehole with filtration system in place for future domestic use
• Automated irrigation system supporting lush garden areas
• 7 water tanks (4 x 5000L and 3 x 2500L) ensuring ample water storage
Solar Energy System
• 3 x KVA Hubble lithium batteries
• 1 x 8KVA Sunsynk inverter
• 12 x 460W JA solar panels
This robust solar setup ensures energy efficiency and reduced reliance on municipal power.
This secure and serene property offers a rare opportunity to enjoy the best of country living with modern conveniences, all within close proximity to the vibrant village life of Riebeek West.
If you don't want to miss out to become the next proud owner of this Stunning and exceptional property please book your viewing now!
Property Details
- 3 Bedrooms
- 2 Bathrooms
- 2 Garages
- 1 Ensuite
- 1 Lounges
- 1 Dining Area
Property Features
- Study
- Patio
- Pool
- Laundry
- Storage
- Aircon
- Pets Allowed
- Fence
- Access Gate
- Scenic View
- Kitchen
- Built In Braai
- Fire Place
- Pantry
- Entrance Hall
- Irrigation System
- Garden
- Family TV Room
| Bedrooms | 3 |
| Bathrooms | 2 |
| Garages | 2 |
| Floor Area | 283 m2 |
| Erf Size | 2 567 m2 |
